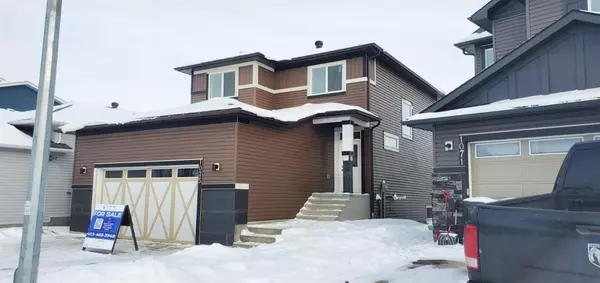For more information regarding the value of a property, please contact us for a free consultation.
1075 Stevens PL Crossfield, AB T0M 0S0
Want to know what your home might be worth? Contact us for a FREE valuation!

Our team is ready to help you sell your home for the highest possible price ASAP
Key Details
Sold Price $523,000
Property Type Single Family Home
Sub Type Detached
Listing Status Sold
Purchase Type For Sale
Square Footage 1,613 sqft
Price per Sqft $324
MLS® Listing ID A2010779
Sold Date 02/17/23
Style 2 Storey
Bedrooms 3
Full Baths 2
Half Baths 1
Originating Board Calgary
Year Built 2022
Annual Tax Amount $888
Tax Year 2022
Lot Size 3,480 Sqft
Acres 0.08
Property Description
QUICK POSSESSION!!! This spacious 1613 sq foot single-family home with a front attached 24’x25’ garage is located in a quiet cul-de-sac. This home is the last available new build left in a mature neighborhood in Crossfield, AB, just 25 minutes north of Calgary.
This home features 9ft ceilings with an open floor plan. The main floor features an electric fireplace with stunning quartz counters as well as 8ft tall interior doors and a walk-through pantry. Then step outside onto a large deck where you can walk down the steps into a large backyard. The upstairs of this home features 3 large bedrooms and 2 baths as well as a full-size laundry room with a sink. The lower level is unfinished and features a rough in for a bath. Standard Builders Appliance package or Appliance allowance of $6000.
Location
Province AB
County Rocky View County
Zoning R-1B
Direction W
Rooms
Basement Full, Unfinished
Interior
Interior Features No Animal Home, No Smoking Home, Open Floorplan, Pantry, Walk-In Closet(s)
Heating High Efficiency, Natural Gas
Cooling None
Flooring Carpet, Laminate, Tile
Fireplaces Number 1
Fireplaces Type Electric
Appliance Dishwasher, Electric Range, Microwave Hood Fan, Refrigerator, Washer/Dryer
Laundry Upper Level
Exterior
Garage Double Garage Attached
Garage Spaces 2.0
Garage Description Double Garage Attached
Fence Partial
Community Features Playground, Sidewalks, Street Lights
Roof Type Asphalt Shingle
Porch Deck
Lot Frontage 29.0
Parking Type Double Garage Attached
Total Parking Spaces 4
Building
Lot Description Back Yard, Cul-De-Sac
Foundation Poured Concrete
Architectural Style 2 Storey
Level or Stories Two
Structure Type Vinyl Siding,Wood Frame
New Construction 1
Others
Restrictions None Known
Tax ID 57485018
Ownership Private
Read Less
GET MORE INFORMATION


