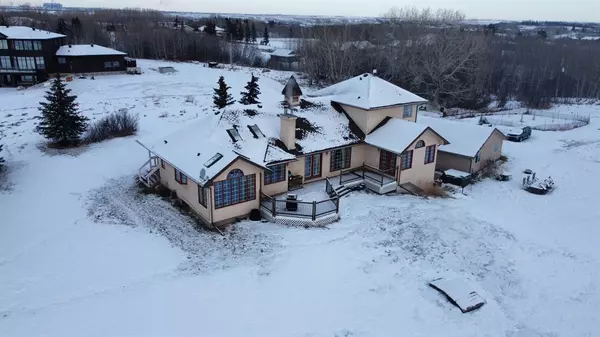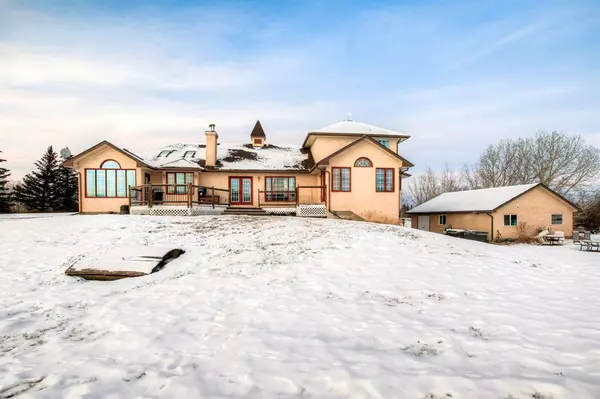For more information regarding the value of a property, please contact us for a free consultation.
21047 Dunbow RD E Rural Foothills County, AB T1S 4X2
Want to know what your home might be worth? Contact us for a FREE valuation!

Our team is ready to help you sell your home for the highest possible price ASAP
Key Details
Sold Price $928,000
Property Type Single Family Home
Sub Type Detached
Listing Status Sold
Purchase Type For Sale
Square Footage 2,308 sqft
Price per Sqft $402
Subdivision Dewinton Heights
MLS® Listing ID A2018356
Sold Date 02/18/23
Style Acreage with Residence,1 and Half Storey
Bedrooms 5
Full Baths 4
Half Baths 1
Originating Board Calgary
Year Built 1991
Annual Tax Amount $5,564
Tax Year 2022
Lot Size 4.440 Acres
Acres 4.44
Property Description
Welcome to this STUNNING Country oasis. Perched on 4.44 Acres of flat open land. Only 30 minutes to Downtown Calgary, this country inspired home is truly a must see with over 4000 sq.ft of fully developed living space sprawled over three levels. Impressive vaulted ceilings welcome you as you enter, opening the space and allowing LOADS of natural light to spill in. While the large living room allows friends and family to be entertained with ease. Take notice of the beautiful view as you walk into the newly updated open concept kitchen. This open-plan dining and kitchen area offers plenty of room for entertaining. A toasty fireplace in the dining area, perfect for those cold winter nights. A chef's inspired kitchen with quartz countertops, custom white cabinetry, a large kitchen island, butler's pantry and stainless appliances is what you would expect from a home of this class. From the breakfast nook you can walk out onto the large deck, perfect for watching cotton candy sunsets painting the beautiful mountains. Retreat to your primary bedroom oasis with a walk-in closet and spa-like ensuite. Completing the main level are two additional bedrooms with generous closet space, a centrally located full bathroom. Upstairs you have two more bedrooms, and one full bathroom perfect for the kids. Your basement is complete with a massive flex room divided into four sections where you can let your imagination run wild. As you move to the otherside of the basement you will pass another nice bathroom and a dedicated massage room. Finally coming into the perfect walkout games room that is just begging to have a theater and a wet bar added in. Walking out the bay doors you will find a big barbecue, a fire pit, and the perfect place for a hot tub. These are just a few of the reasons why you’ll fall in love. Book your private showing today to experience country inspired living at its finest.
Location
Province AB
County Foothills County
Zoning CR
Direction N
Rooms
Basement Separate/Exterior Entry, Finished, Walk-Out
Interior
Interior Features Chandelier, High Ceilings, No Smoking Home, Open Floorplan
Heating Forced Air
Cooling None
Flooring Carpet, Ceramic Tile, Hardwood, Laminate
Fireplaces Number 2
Fireplaces Type Gas, Wood Burning
Appliance Dishwasher, Dryer, Garage Control(s), Gas Stove, Refrigerator, Washer, Window Coverings
Laundry Main Level
Exterior
Garage Additional Parking, Double Garage Detached, Driveway, Heated Garage, RV Access/Parking
Garage Spaces 2.0
Garage Description Additional Parking, Double Garage Detached, Driveway, Heated Garage, RV Access/Parking
Fence Partial
Community Features Other
Roof Type Asphalt Shingle
Porch Balcony(s), Deck, Front Porch
Parking Type Additional Parking, Double Garage Detached, Driveway, Heated Garage, RV Access/Parking
Total Parking Spaces 10
Building
Lot Description Back Yard, Fruit Trees/Shrub(s), Front Yard, Private
Foundation Poured Concrete, Wood
Architectural Style Acreage with Residence, 1 and Half Storey
Level or Stories One and One Half
Structure Type Stucco,Wood Frame
Others
Restrictions None Known
Tax ID 75134096
Ownership Private
Read Less
GET MORE INFORMATION



