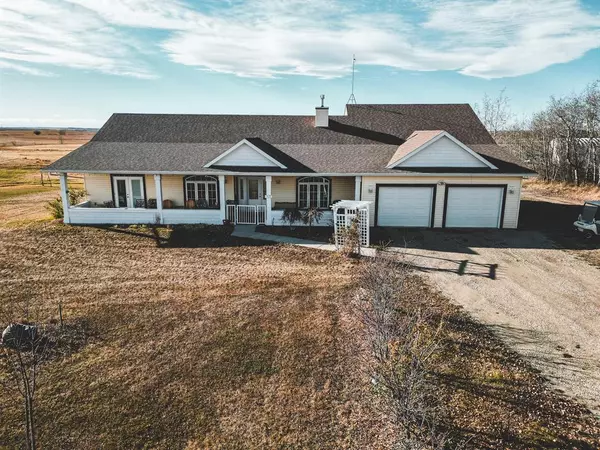For more information regarding the value of a property, please contact us for a free consultation.
35456 Range Road 274 Rural Red Deer County, AB T4G0E5
Want to know what your home might be worth? Contact us for a FREE valuation!

Our team is ready to help you sell your home for the highest possible price ASAP
Key Details
Sold Price $850,000
Property Type Single Family Home
Sub Type Detached
Listing Status Sold
Purchase Type For Sale
Square Footage 2,715 sqft
Price per Sqft $313
MLS® Listing ID A2009333
Sold Date 02/27/23
Style Acreage with Residence,Bungalow
Bedrooms 3
Full Baths 2
Half Baths 1
Originating Board Calgary
Year Built 2011
Annual Tax Amount $3,719
Tax Year 2022
Lot Size 57.000 Acres
Acres 57.0
Property Description
What a rare find! Beautiful 11 year old bungalow on a slab (no Stairs) on 57 acres with a Panoramic Mountain View. This property has it all for anyone looking for country living, hobby farm potential and close proximity to Innisfail and Red Deer all on pavement. When you walk up to the east facing front door you see the beautiful covered patio a great spot to enjoy morning coffee and the sunrise. When you walk through the front door you are welcomed by a large tiled entry area with lots of closet space for coats and boots. To your left you see the dining area, and to your right a lovely living room with a gas fireplace. As you make your way to the homes south end you find the large Primary bedroom featuring garden doors that take you out to the east facing covered patio, you won't miss the 4 piece ensuite, with soaker tub and the large walk in closet. Continue down the hall and find two more good sized bedrooms, and a family 4 piece bathroom. Head back north and you are greeted by a beautiful kitchen with granite counter tops, a large island and spacious eating area with garden doors that exit to the west. When you leave the kitchen you find a powder room and the roomy laundry area with its own sink. As you find yourself in the north end of the home there is a 24'X28' Family Room with beautiful built in bookcase, this room is surely to be a well used area for family and entertaining guests, the family room has the third set of garden doors that exit to the west a great spot to take in that panoramic mountain view. The 23'X26' heated two car garage with door openers caps off this well designed home. The 57 acres features approximately 30 cultivated acres and the remainder is yard and pasture. The existing outbuildings open up numerous options for you to bring your horses, chickens, or various other livestock of your choosing. Book a showing today to check out this rare acreage find.
Location
Province AB
County Red Deer County
Zoning Agriculture
Direction E
Rooms
Basement None
Interior
Interior Features Bookcases, Built-in Features, Ceiling Fan(s), Central Vacuum, Kitchen Island, No Smoking Home, Pantry, Storage, Vinyl Windows, Wired for Sound
Heating In Floor, Fireplace(s), Natural Gas
Cooling None
Flooring Carpet, Laminate, Linoleum
Fireplaces Number 1
Fireplaces Type Gas, Living Room, Mantle
Appliance Dishwasher, Electric Stove, Garage Control(s), Microwave, Refrigerator, Washer/Dryer
Laundry Electric Dryer Hookup, Laundry Room, Main Level, Washer Hookup
Exterior
Garage Double Garage Attached, Garage Door Opener, Garage Faces Front, Gravel Driveway, Heated Garage, Insulated, Plug-In
Garage Spaces 2.0
Garage Description Double Garage Attached, Garage Door Opener, Garage Faces Front, Gravel Driveway, Heated Garage, Insulated, Plug-In
Fence Partial
Community Features Other
Roof Type Asphalt Shingle
Porch Patio
Parking Type Double Garage Attached, Garage Door Opener, Garage Faces Front, Gravel Driveway, Heated Garage, Insulated, Plug-In
Exposure E
Building
Lot Description Few Trees, Lawn, Pasture, Views
Building Description Vinyl Siding,Wood Frame, Quonset building can be a barn or equipment storage, grain bins have been converted to laying hen houses.
Foundation Poured Concrete, Slab
Architectural Style Acreage with Residence, Bungalow
Level or Stories One
Structure Type Vinyl Siding,Wood Frame
Others
Restrictions None Known
Ownership Private
Read Less
GET MORE INFORMATION



