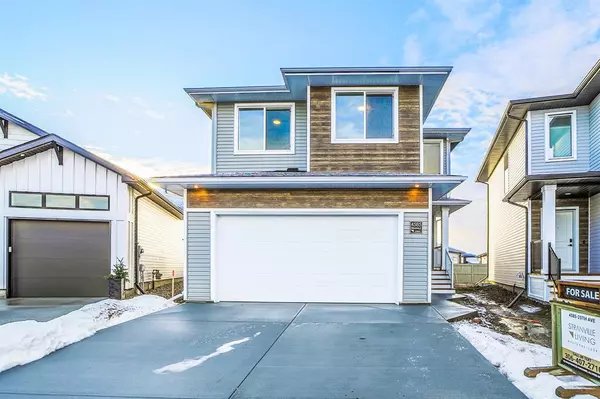For more information regarding the value of a property, please contact us for a free consultation.
4585 25 AVE S Lethbridge, AB T1K 8K5
Want to know what your home might be worth? Contact us for a FREE valuation!

Our team is ready to help you sell your home for the highest possible price ASAP
Key Details
Sold Price $549,900
Property Type Single Family Home
Sub Type Detached
Listing Status Sold
Purchase Type For Sale
Square Footage 1,954 sqft
Price per Sqft $281
Subdivision Discovery
MLS® Listing ID A2013152
Sold Date 02/28/23
Style 2 Storey
Bedrooms 3
Full Baths 2
Half Baths 1
Originating Board Lethbridge and District
Year Built 2022
Tax Year 2022
Lot Size 1.229 Acres
Acres 1.23
Lot Dimensions 7.12x35.10x20.37x32.11 meters
Property Description
This Stranville Living 'PERTH II' home is available for immediate occupancy and is located in desirable Southbrook - Discovery Estates. Enjoy a nice backyard on this pie-shaped lot. SOARING CEILING HEIGHT OF 18'9" IN THE LIVING ROOM. The kitchen in this home is quite unique compared to other homes. It offers a built in oven and fridge on one wall and on a separate wall you have your induction cook top and hood fan. PLUS THE 7'X3' QUARTZ TOP KITCHEN ISLAND. The extended dining room and living room are both spacious. The living room even has huge windows allowing lots of sunlight to pour into this home. Upstairs you have a media room and three bedrooms. The primary suite has dual sinks and vanities and gorgeous tiled shower with a walk in closet beside it. Second floor laundry. The stairs overlook onto the living area and this home is elegant yet a perfect family home. Downstairs this home is open for future development. You have 8' ceilings and future bedroom 4 and 5 can easily be built along with a future family room and full bathroom. If elegance and functionality are important to you then you will want to see this home! YOU DESERVE BETTER.
Location
Province AB
County Lethbridge
Zoning R-M
Direction NW
Rooms
Basement Full, Unfinished
Interior
Interior Features Kitchen Island, No Animal Home, No Smoking Home, Open Floorplan, Pantry, Stone Counters, Sump Pump(s), Vaulted Ceiling(s), Walk-In Closet(s)
Heating Forced Air, Natural Gas
Cooling None
Flooring Carpet, Laminate
Fireplaces Number 1
Fireplaces Type Electric, Living Room
Appliance Dishwasher, Induction Cooktop, Microwave, Oven-Built-In, Refrigerator
Laundry Laundry Room, Upper Level
Exterior
Garage Concrete Driveway, Double Garage Attached, Off Street
Garage Spaces 2.0
Garage Description Concrete Driveway, Double Garage Attached, Off Street
Fence None
Community Features Schools Nearby, Playground, Sidewalks, Street Lights, Shopping Nearby
Roof Type Asphalt Shingle
Porch None
Lot Frontage 23.36
Parking Type Concrete Driveway, Double Garage Attached, Off Street
Total Parking Spaces 4
Building
Lot Description Pie Shaped Lot
Foundation Poured Concrete
Architectural Style 2 Storey
Level or Stories Two
Structure Type Composite Siding,Vinyl Siding,Wood Frame
New Construction 1
Others
Restrictions None Known
Tax ID 75904260
Ownership Other
Read Less
GET MORE INFORMATION



