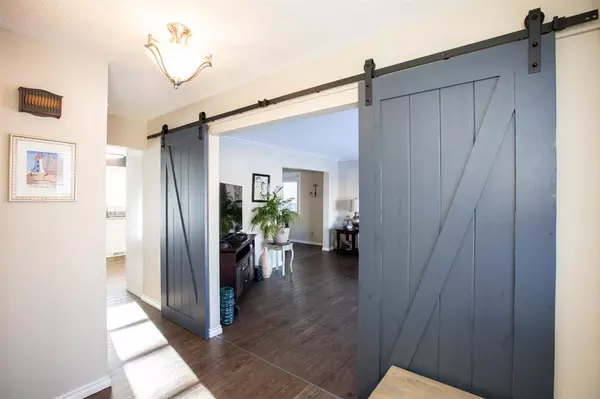For more information regarding the value of a property, please contact us for a free consultation.
40 Conners CRES Red Deer, AB T4P 2J3
Want to know what your home might be worth? Contact us for a FREE valuation!

Our team is ready to help you sell your home for the highest possible price ASAP
Key Details
Sold Price $425,000
Property Type Single Family Home
Sub Type Detached
Listing Status Sold
Purchase Type For Sale
Square Footage 1,883 sqft
Price per Sqft $225
Subdivision Clearview Meadows
MLS® Listing ID A2016834
Sold Date 03/03/23
Style 1 and Half Storey
Bedrooms 6
Full Baths 3
Half Baths 1
Originating Board Central Alberta
Year Built 1980
Annual Tax Amount $3,139
Tax Year 2022
Lot Size 5,980 Sqft
Acres 0.14
Property Description
HERE IT IS!!! The perfect family home you’ve been searching for!! Tucked into a quiet close in Clearview Meadows with 2,920 Sq. Ft, 6 Beds, 3.5 Baths, 3 Living Spaces, and a Triple Attached Garage in the fully fenced backyard, you have everything you need for your family to move in and plant your roots. Immaculately maintained with an excellent layout that allows everyone to have their own separate spaces to enjoy. The main floor is home to two bright and sunny living living areas, including the Family Room with brick fireplace, a cozy spot to enjoy company or relax. The updated Kitchen is tastefully done and feels bright and welcoming, with a dedicated coffee area & breakfast nook overlooking the patio doors to the backyard. The kitchen was fully updated just 4 years ago and has stainless appliances, functional cabinetry and a great place to cook family meals and host dinner parties for extended family and friends in the dedicated Dining Room. The main floor half bath is directly off the Laundry Room, with bonus access to the yard for easy clean-up after working in the Garage or garden. Upstairs you’ll find 4 great sized Bedrooms, including the Master with his and hers walk-through closet and beautiful updated 3 Piece Ensuite. An additional shared 4-piece Bath is ideal for kids and guests. The lower level of the home is fully finished with a massive Rec Room that can easily house a sectional or games table, with tons of space left over for playing. Two additional Bedrooms would make a great place for independent teens, with upgraded windows and a shared 3 Piece Bath. The fully fenced backyard offers a massive 12x35 deck built with composite boards, built to last and to enjoy those sunny days – a beautifully large extension to the entertaining area off the kitchen. The detached TRIPLE (24x30) Garage has a double 8x16 door and a 10x10 door, perfect for parking a larger vehicle or toys inside with convenient back-alley access. There is an additional parking spot beside the garage that currently serves as a small RV parking area but could be extended into the yard. Other features of the home include a Central Vac system, 2-year-old hot water tank, water softener with reverse osmosis, and various updates throughout the main and upper floors. Sitting on a family-friendly street in the north-east neighborhood of Clearview Meadows, find yourself with easy access to schools, shopping, parks, playgrounds services, outdoor rink and more!
Location
Province AB
County Red Deer
Zoning R1
Direction N
Rooms
Basement Finished, Full
Interior
Interior Features Central Vacuum, See Remarks
Heating Forced Air, Natural Gas
Cooling None
Flooring Carpet, Laminate, Tile
Fireplaces Number 1
Fireplaces Type Brick Facing, Family Room, Gas, Wood Burning Stove
Appliance Dishwasher, Refrigerator, Stove(s), Washer/Dryer
Laundry Main Level
Exterior
Garage Triple Garage Detached
Garage Spaces 3.0
Garage Description Triple Garage Detached
Fence Fenced
Community Features Park, Schools Nearby, Playground, Sidewalks, Street Lights, Shopping Nearby
Roof Type Shingle
Porch Deck
Lot Frontage 52.0
Parking Type Triple Garage Detached
Total Parking Spaces 5
Building
Lot Description Back Yard, City Lot, Rectangular Lot
Foundation Poured Concrete
Architectural Style 1 and Half Storey
Level or Stories One and One Half
Structure Type Mixed
Others
Restrictions None Known
Tax ID 75157411
Ownership Private
Read Less
GET MORE INFORMATION



