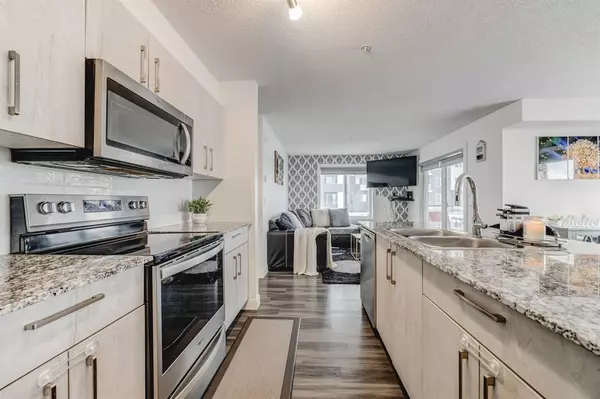For more information regarding the value of a property, please contact us for a free consultation.
4641 128 AVE NE #1201 Calgary, AB T3N 1T4
Want to know what your home might be worth? Contact us for a FREE valuation!

Our team is ready to help you sell your home for the highest possible price ASAP
Key Details
Sold Price $295,000
Property Type Condo
Sub Type Apartment
Listing Status Sold
Purchase Type For Sale
Square Footage 907 sqft
Price per Sqft $325
Subdivision Skyview Ranch
MLS® Listing ID A2016018
Sold Date 03/08/23
Style Apartment
Bedrooms 2
Full Baths 2
Condo Fees $344/mo
Originating Board Calgary
Year Built 2020
Annual Tax Amount $1,387
Tax Year 2022
Property Description
Back on Market due to Financing***Welcome Home to Skyview Landing! Watch the Video***Fantastic location in one of the newer communities of the city of Calgary (Skyview Ranch). This Beautiful CORNER Unit, Two large bedrooms, two full bathrooms & a spacious den boasts many upgrades including ROSA BRAZILIA GRANITE COUNTERTOPS and BACKSPLASH, LARGE ISLAND, tons of cabinets, UPGRADED Stainless Appliances and (Silky Sparkle Ragman Grey) LVP/Modern flooring plus 9ft Knockdown CIELINGS throughout. This Spacious and Bright Unit has an open concept from the kitchen to the living room and dining room. Living room with patio doors to a Corner Balcony with gas outlet. Your family to enjoy the summer BBq’s. The Large Master bedroom window faces the balcony overlooking the breath-taking views of the mountain. Master bedroom also features Master Walk-through closet and 3 Pce Ensuite with upgraded GRANITE VANITY TOPS and Standing Shower Stall. Another BRIGHT & Spacious bedroom with plenty of closet space. Carpet in both bedrooms. The Den area can be used as a flex area or your home office. This Gorgeous END UNIT also features In-Suite Laundry with upgraded Front Load Washer & Dryer Pair along with another 4 Pce bath with GRANITE VANITY TOP and Soaker tub with Tile Tub Surround. The Unit also has AIR-CONDITIONING ROUGH-IN done for easy installation. Enjoy the Heated Underground* Title Parking as well as a Fitness room* in 3000 building and the Amenity room* facility located in 2000 building. Day Care is so conveniently located in the same building and plenty of visitors parking is also available. The H.O.A fee is included in the Condo fees. Please note: Architectural measurements from the builder for this Model/Plan (PINNACLE) is 970 Sq.ft. approximately. This complex is close to all amenities, public transportation and future 128 LRT Station. Easy access to Metis Trail, Stoney Trail and Country Hills Blvd. This is a fantastic opportunity for investors or first-time home buyers. The unit shows 10 out of 10 and is a must to see!
Location
Province AB
County Calgary
Area Cal Zone Ne
Zoning DC
Direction S
Rooms
Basement None
Interior
Interior Features Granite Counters, High Ceilings, Kitchen Island, No Animal Home, No Smoking Home, See Remarks
Heating Baseboard
Cooling None
Flooring Carpet, Laminate
Appliance Dishwasher, Electric Range, Microwave Hood Fan, Refrigerator, Washer/Dryer Stacked, Window Coverings
Laundry In Unit
Exterior
Garage Off Street, Parkade, Titled, Underground
Garage Description Off Street, Parkade, Titled, Underground
Community Features Park, Schools Nearby, Playground, Sidewalks, Street Lights, Shopping Nearby
Amenities Available Day Care, Fitness Center, Playground, Secured Parking, Service Elevator(s), Snow Removal, Trash, Visitor Parking
Roof Type Asphalt Shingle
Porch Balcony(s)
Exposure N,S,SW,W
Total Parking Spaces 1
Building
Story 6
Architectural Style Apartment
Level or Stories Single Level Unit
Structure Type Composite Siding,Concrete,Metal Siding ,Mixed,Vinyl Siding,Wood Frame
Others
HOA Fee Include Amenities of HOA/Condo,Gas,Heat,Maintenance Grounds,Professional Management,Reserve Fund Contributions,Snow Removal,Trash,Water
Restrictions Pet Restrictions or Board approval Required,Pets Allowed
Tax ID 76376494
Ownership Private
Pets Description Restrictions, Cats OK, Dogs OK
Read Less
GET MORE INFORMATION



