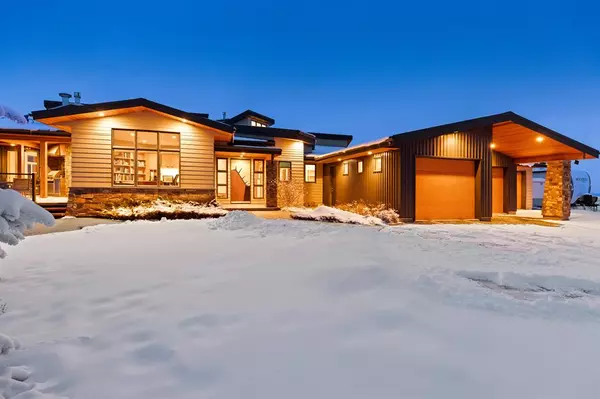For more information regarding the value of a property, please contact us for a free consultation.
24002 402 AVE W Rural Foothills County, AB T0L 0A0
Want to know what your home might be worth? Contact us for a FREE valuation!

Our team is ready to help you sell your home for the highest possible price ASAP
Key Details
Sold Price $1,825,000
Property Type Single Family Home
Sub Type Detached
Listing Status Sold
Purchase Type For Sale
Square Footage 2,726 sqft
Price per Sqft $669
MLS® Listing ID A2021274
Sold Date 03/09/23
Style Acreage with Residence,Bungalow
Bedrooms 4
Full Baths 3
Half Baths 2
Originating Board Calgary
Year Built 2012
Annual Tax Amount $7,799
Tax Year 2022
Lot Size 6.520 Acres
Acres 6.52
Property Description
The 3 first impressions in real estate, when you drive up, when you walk up and when you enter the home...Prepare to be wowed for all three of these firsts. Welcome home to Elkridge, this custom designed 4 bed bungalow has the attention to details coupled with the 180-degree mountain views of our Canadian Rockies and the Sheep River valley. You can't come home and have a bad day so grab your coffee cup(or wine) and sit on one of the many decks and enjoy being home! Our location is just 20km's to the City of Calgary and only minutes away from Okotoks and all that our lovely town has to offer, drive down your recently paved driveway and down into the awe inspiring home. Once inside you will see the custom Orion's foyer light, waterfall feature that soothes your mind and soul all while your surroundings capture and hold your attention for the remainder of your showing. Step up into the custom chef's kitchen featuring leathered finish granite countertops, 6 burner stainless steel gas cooktop, built-in Fridge and freezer combo, dual sink areas and just steps from the kitchen is the butler pantry, your double wall oven and coffee station. All of this allows you to possibly sneak out onto the deck from here and enjoy that coffee(or wine) on the south facing custom BBQ deck with concrete finish. You will have 3 options from this deck space to re-enter, in via your personal office space, back into the pantry area or head into your dining room. The dining room allows you to dine with the family all whilst watching the clouds dance over the mountains through the massive windows offering you a 200-degree view. The sitting area offers floor to ceiling windows to continue to admire all that we have to offer you including the custom fireplace and stainless steel inlays in the custom wood craftsmanship. If it's getting time to wind down, head on over towards the master bedroom to the sitting area and grab your book from the library and enjoy the sunsetting from your chair or meander into the master bedroom to view from your private balcony before crawling into bed with the 2-sided feature fireplace and seeing the sun disappear below the mountain range. Waking up with the sun highlighting each peak in the morning is just as fabulous and as you prepare for the day in the spacious 6 piece ensuite and dream walk in closet which leads to the open laundry room with tons of cabinets for storage, there will be no bad days here on out. As we carry on downstairs to the walkout basement, you have a bedroom with a 4 pc ensuite, 2 more bedrooms with a 4 pc shared bathroom, laundry area, kitchen area ready to be set up, and a family room to relax in. Moving to the other half of the basement you’ll find a half bath, bar and gym areas, den/golf room, and an expansive living room with a wet bar to finish off this gorgeous space. All of this topped off with gorgeous natural landscaping and a massive 3 car garage, maintenance free exterior and so much more, book today!
Location
Province AB
County Foothills County
Zoning CRA
Direction SE
Rooms
Basement Finished, Walk-Out
Interior
Interior Features Bar, Bidet, Bookcases, Breakfast Bar, Built-in Features, Ceiling Fan(s), Closet Organizers, Double Vanity, Granite Counters, High Ceilings, Kitchen Island, Natural Woodwork, No Animal Home, No Smoking Home, Open Floorplan, Soaking Tub, Storage, Walk-In Closet(s), Wet Bar, Wired for Sound
Heating Forced Air, Natural Gas
Cooling Central Air
Flooring Carpet, Cork, Hardwood, Slate
Fireplaces Number 3
Fireplaces Type Bath, Brick Facing, Double Sided, Electric, Gas, Great Room, Masonry, Master Bedroom, See Remarks, See Through
Appliance Bar Fridge, Built-In Freezer, Built-In Oven, Built-In Refrigerator, Dishwasher, Dryer, Garage Control(s), Garburator, Gas Cooktop, Instant Hot Water, Microwave, Range Hood, Washer, Window Coverings
Laundry Main Level
Exterior
Garage Garage Door Opener, Garage Faces Front, Triple Garage Attached
Garage Spaces 3.0
Garage Description Garage Door Opener, Garage Faces Front, Triple Garage Attached
Fence None
Community Features Other
Roof Type Metal
Porch Deck, Wrap Around
Parking Type Garage Door Opener, Garage Faces Front, Triple Garage Attached
Total Parking Spaces 10
Building
Lot Description Native Plants, Private
Foundation Poured Concrete
Architectural Style Acreage with Residence, Bungalow
Level or Stories One
Structure Type Composite Siding,Wood Frame
Others
Restrictions Utility Right Of Way
Tax ID 75176247
Ownership Private
Read Less
GET MORE INFORMATION



