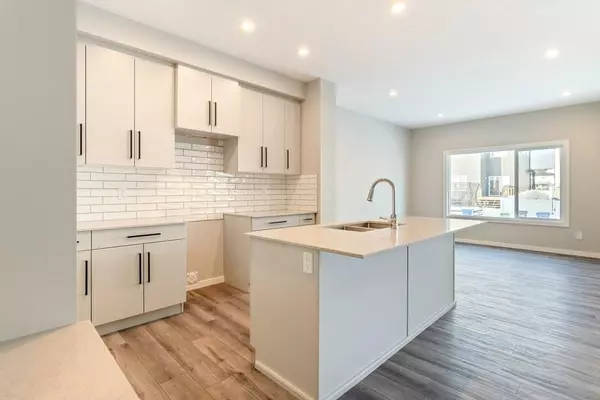For more information regarding the value of a property, please contact us for a free consultation.
104 Emmett CRES Red Deer, AB T4P 3G7
Want to know what your home might be worth? Contact us for a FREE valuation!

Our team is ready to help you sell your home for the highest possible price ASAP
Key Details
Sold Price $489,900
Property Type Single Family Home
Sub Type Detached
Listing Status Sold
Purchase Type For Sale
Square Footage 1,779 sqft
Price per Sqft $275
Subdivision Evergreen
MLS® Listing ID A2016109
Sold Date 03/14/23
Style 2 Storey
Bedrooms 3
Full Baths 2
Half Baths 1
Originating Board Calgary
Year Built 2022
Annual Tax Amount $1,196
Tax Year 2022
Lot Size 3,824 Sqft
Acres 0.09
Property Description
Welcome to the Julia, a beautiful and functional home that is sure to impress. As soon as you step inside, you'll be struck by the open concept design that creates a great flow. The large island, ceiling height cabinets, and walk through pantry and mudroom right off the garage make the kitchen a chef's dream. The Julia also includes a Brilliant Smart Home system, as well as an electric fireplace that adds a touch of warmth and ambiance and an oversized garage for truck owners. The interior selections throughout the home are stunning, with light grey cabinets, light grey quartz, and a white backsplash that creates an airy atmosphere. The main floor railing adds a touch of sophistication to the space. Upstairs, you'll find a bonus room at the top of the stairs, as well as a primary bedroom with a large walk in closet and an ensuite bathroom with quartz countertops, and a stand alone shower. The secondary bedrooms are located at the back of the home for added privacy.
Location
Province AB
County Red Deer
Zoning R1G
Direction S
Rooms
Basement Full, Unfinished
Interior
Interior Features High Ceilings, Kitchen Island, No Animal Home, No Smoking Home, Pantry, Smart Home, Stone Counters
Heating Forced Air, Natural Gas
Cooling None
Flooring Carpet, Vinyl
Appliance Dishwasher, Dryer, Microwave, Range, Refrigerator, Washer
Laundry Laundry Room, Upper Level
Exterior
Garage Double Garage Attached
Garage Spaces 2.0
Garage Description Double Garage Attached
Fence None
Community Features Park, Playground, Sidewalks, Street Lights
Roof Type Asphalt Shingle
Porch None
Lot Frontage 24.9
Parking Type Double Garage Attached
Total Parking Spaces 4
Building
Lot Description Back Yard, Backs on to Park/Green Space, No Neighbours Behind, Level
Foundation Poured Concrete
Architectural Style 2 Storey
Level or Stories Two
Structure Type Stone,Vinyl Siding,Wood Frame
New Construction 1
Others
Restrictions Restrictive Covenant-Building Design/Size,Utility Right Of Way
Tax ID 75183106
Ownership Private
Read Less
GET MORE INFORMATION



