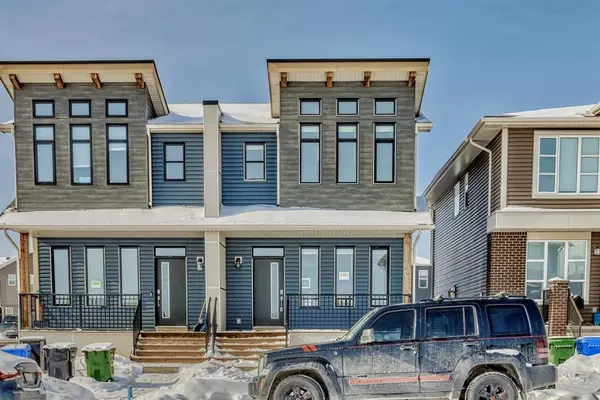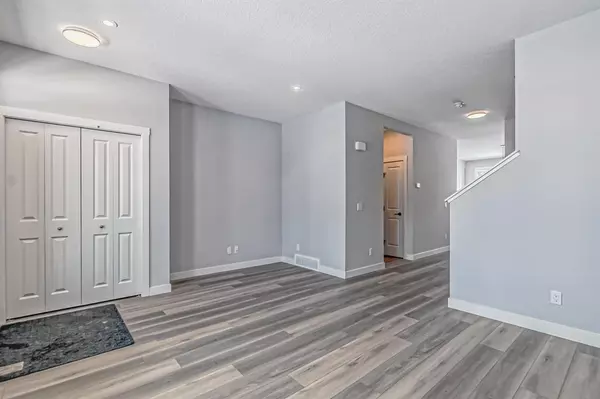For more information regarding the value of a property, please contact us for a free consultation.
20701 Mainstreet ST SE Calgary, AB T3M 3G6
Want to know what your home might be worth? Contact us for a FREE valuation!

Our team is ready to help you sell your home for the highest possible price ASAP
Key Details
Sold Price $585,000
Property Type Single Family Home
Sub Type Semi Detached (Half Duplex)
Listing Status Sold
Purchase Type For Sale
Square Footage 1,489 sqft
Price per Sqft $392
Subdivision Seton
MLS® Listing ID A2030124
Sold Date 03/15/23
Style 2 Storey,Side by Side
Bedrooms 4
Full Baths 2
Half Baths 1
Originating Board Calgary
Year Built 2022
Annual Tax Amount $3,144
Tax Year 2023
Lot Size 2,397 Sqft
Acres 0.06
Property Description
WOW! Looking to get into the market? Look no further. Unbelievable priced Duplex with MORTGAGE HELPER LEGAL Basement suite! in sort after community of Seton! Inside you’ll find kitchen with sleek Quartz counters, WHITE Cabinets, Stainless Steel appliances, Large Pantry and dine-in island. Primary bedroom with pivot ceiling providing exceptional large space, large walk-in closet and ensuite washroom, additional bedrooms and laundry are all conveniently located on the second floor. A 575 sqft LEGAL one bedroom basement suite with separate entrance from the side of the house. Legal basement is complete with the same fine finishes as upstairs, including second laundry. Close to Shopping, Schools, South Health Campus, Deerfoot and quick access to the new SW Ring Road! THIS ONE WILL GO FAST
Location
Province AB
County Calgary
Area Cal Zone Se
Zoning R-Gm
Direction E
Rooms
Basement Separate/Exterior Entry, Finished, Full, Suite
Interior
Interior Features No Smoking Home, Separate Entrance, Smart Home, Vaulted Ceiling(s)
Heating Forced Air, Natural Gas
Cooling Central Air, ENERGY STAR Qualified Equipment, Sep. HVAC Units
Flooring Ceramic Tile, Vinyl Plank
Appliance Electric Range, ENERGY STAR Qualified Appliances, Microwave, Washer/Dryer, Window Coverings
Laundry Upper Level
Exterior
Garage Parking Pad
Garage Description Parking Pad
Fence None
Community Features Park, Schools Nearby, Playground, Sidewalks, Shopping Nearby
Roof Type Asphalt Shingle
Porch Balcony(s)
Lot Frontage 22.15
Parking Type Parking Pad
Exposure N
Building
Lot Description Back Lane, Back Yard, Level, Rectangular Lot
Foundation Poured Concrete
Architectural Style 2 Storey, Side by Side
Level or Stories Two
Structure Type Concrete,Vinyl Siding,Wood Frame
New Construction 1
Others
Restrictions None Known
Tax ID 76340716
Ownership Private
Read Less
GET MORE INFORMATION



