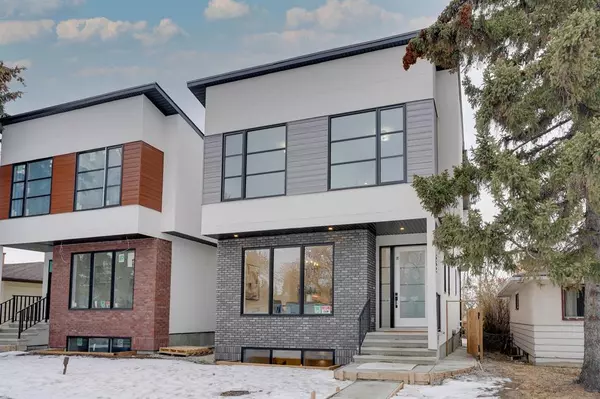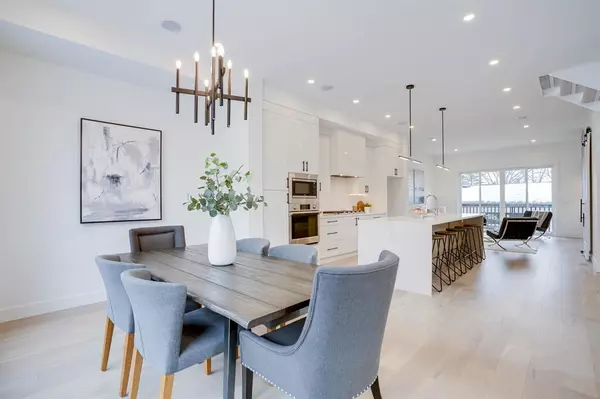For more information regarding the value of a property, please contact us for a free consultation.
532 Northmount DR NW Calgary, AB T2K 3H9
Want to know what your home might be worth? Contact us for a FREE valuation!

Our team is ready to help you sell your home for the highest possible price ASAP
Key Details
Sold Price $850,000
Property Type Single Family Home
Sub Type Detached
Listing Status Sold
Purchase Type For Sale
Square Footage 2,005 sqft
Price per Sqft $423
Subdivision Highwood
MLS® Listing ID A2020127
Sold Date 03/16/23
Style 2 Storey
Bedrooms 4
Full Baths 3
Half Baths 1
Originating Board Calgary
Year Built 2023
Annual Tax Amount $1,683
Tax Year 2022
Lot Size 2,994 Sqft
Acres 0.07
Property Description
4 BEDS + 3.5 BATHS | OVER 2800 OF LIVING SPACE SQFT | DETACHED DOUBLE CAR GARAGE | MODERN INFILL - 2 STOREY WITH FINISHED BASEMENT | Welcome to this BRAND NEW INFILL DETACHED property in the community of Highwood NW, Calgary AB. It boasts 4 bedrooms and 3.5 bathrooms, perfect for growing families or those who love to entertain. The open-concept main floor features top-of-the-line finishings, engineered hardwood flooring and soft-to-the-touch carpet. Large windows flood the space with natural light, and high ceilings throughout the home add to the sense of spaciousness and grandeur. The home's modern lighting accentuates the space's features and adds a contemporary feel. The gourmet kitchen is a chef's dream with sleek cabinetry, high-end stainless steel appliances, and an oversized island, fully equipped with all the appliances you desire. The main floor also includes a formal dining room, a cozy living room, a convenient mudroom, accessible from the backyard, and a powder room for added convenience. The finished basement is an entertainer's paradise, complete with a wet bar, rec area, gym room, and an additional bedroom. The second floor features 3 bedrooms, including a primary bedroom with a walk-in closet, and a luxurious ensuite, the ensuite features heated flooring and a full 3-piece bathroom that is easily accessible from the other 2 bedrooms. The detached double-car garage offers ample parking and storage and includes a 200-amp outlet for EV Charging. The landscaping in both the front and back yard is beautifully done and adds to the overall curb appeal of this modern and luxurious detached infill home with all the extra features you desire. The house is accentuated by the elegant glass railing for the staircases going up to the second floor and down to the basement. This home is ready to be possessed immediately, has never been lived in before, and comes with a brand new home warranty, giving you peace of mind and added security. This home is ideally located in the community of Highwood NW of Calgary, AB, known for its outstanding community and proximity to amenities.
Location
Province AB
County Calgary
Area Cal Zone Cc
Zoning R-C2
Direction NW
Rooms
Basement Finished, Full
Interior
Interior Features Built-in Features, Crown Molding, Double Vanity, Kitchen Island, Natural Woodwork, No Animal Home, No Smoking Home, Tray Ceiling(s), Walk-In Closet(s), Wet Bar
Heating High Efficiency, Forced Air, Natural Gas
Cooling None
Flooring Carpet, Ceramic Tile, Hardwood
Fireplaces Number 1
Fireplaces Type Family Room, Gas
Appliance Bar Fridge, Built-In Oven, Dishwasher, Garage Control(s), Gas Cooktop, Humidifier, Range Hood, Refrigerator, Washer/Dryer
Laundry Sink, Upper Level
Exterior
Garage Alley Access, Double Garage Detached, Garage Door Opener, Garage Faces Rear
Garage Spaces 2.0
Garage Description Alley Access, Double Garage Detached, Garage Door Opener, Garage Faces Rear
Fence Fenced
Community Features Schools Nearby, Playground, Sidewalks, Street Lights, Shopping Nearby
Roof Type Asphalt Shingle
Porch Front Porch
Lot Frontage 29.99
Parking Type Alley Access, Double Garage Detached, Garage Door Opener, Garage Faces Rear
Total Parking Spaces 2
Building
Lot Description Back Lane, Back Yard, Interior Lot, Landscaped, Level, Street Lighting, Subdivided
Foundation Poured Concrete
Architectural Style 2 Storey
Level or Stories Two
Structure Type Brick,Stucco,Wood Frame
New Construction 1
Others
Restrictions None Known
Tax ID 76633786
Ownership Private
Read Less
GET MORE INFORMATION



