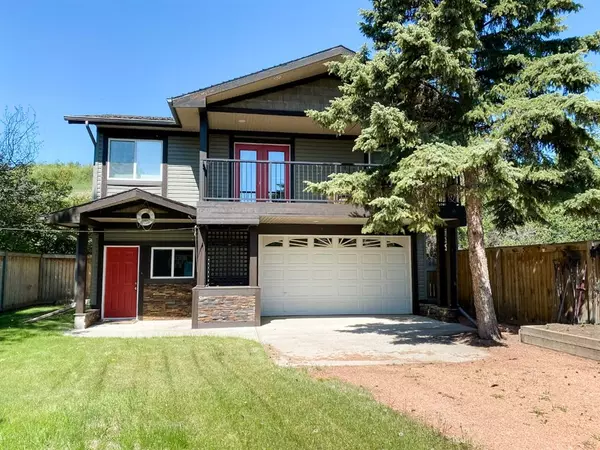For more information regarding the value of a property, please contact us for a free consultation.
28 Sands ST Rochon Sands, AB T0C 3B0
Want to know what your home might be worth? Contact us for a FREE valuation!

Our team is ready to help you sell your home for the highest possible price ASAP
Key Details
Sold Price $358,500
Property Type Single Family Home
Sub Type Detached
Listing Status Sold
Purchase Type For Sale
Square Footage 1,344 sqft
Price per Sqft $266
MLS® Listing ID A2019686
Sold Date 03/17/23
Style Cottage/Cabin
Bedrooms 5
Full Baths 2
Originating Board Central Alberta
Year Built 2004
Annual Tax Amount $2,454
Tax Year 2022
Lot Size 8,038 Sqft
Acres 0.18
Property Description
The village of Rochon Sands is located only 2 hours from Calgary , and Edmonton, and a short 20 minute drive to Stettler. The small community has a beautiful beach, park area, playground, tennis courts, plenty of common green space, and marina access, all within walking distance of this lovely property. Featuring a 4 season Carriage House built in 2004. 2 bedrooms, 3 pc bath, double car garage. The 3 season cabin built in 1954 host the kitchen, living room, 2 more bedrooms, and 3 piece bathroom. Has a newer roof and many upgrades. Lot is beautifully landscaped and fenced for privacy. Outdoor shower and ample space for family gatherings. Lots of room for the whole family! Lake Life Awaits!
Location
Province AB
County Stettler No. 6, County Of
Zoning Res
Direction E
Rooms
Basement None
Interior
Interior Features No Smoking Home, See Remarks
Heating Electric, Fireplace(s), Forced Air, Natural Gas
Cooling Window Unit(s)
Flooring Carpet, Laminate
Fireplaces Number 1
Fireplaces Type Family Room, Gas, Glass Doors
Appliance Garage Control(s), Gas Stove, Gas Water Heater, Microwave, Refrigerator, Satellite TV Dish, Washer/Dryer Stacked
Laundry In Garage
Exterior
Garage Double Garage Attached, Driveway
Garage Spaces 2.0
Garage Description Double Garage Attached, Driveway
Fence Fenced
Community Features Fishing, Golf, Lake, Park, Playground
Utilities Available Electricity Connected, Natural Gas Connected, See Remarks, Sewer Connected, Water Connected
Waterfront Description See Remarks
Roof Type Asphalt
Porch Deck
Lot Frontage 47.42
Parking Type Double Garage Attached, Driveway
Exposure E
Total Parking Spaces 4
Building
Lot Description Lawn, Landscaped, Level, Private
Foundation Poured Concrete
Sewer Holding Tank
Water Well
Architectural Style Cottage/Cabin
Level or Stories Two
Structure Type Concrete,Vinyl Siding,Wood Frame
Others
Restrictions None Known
Tax ID 56854378
Ownership Private
Read Less
GET MORE INFORMATION



