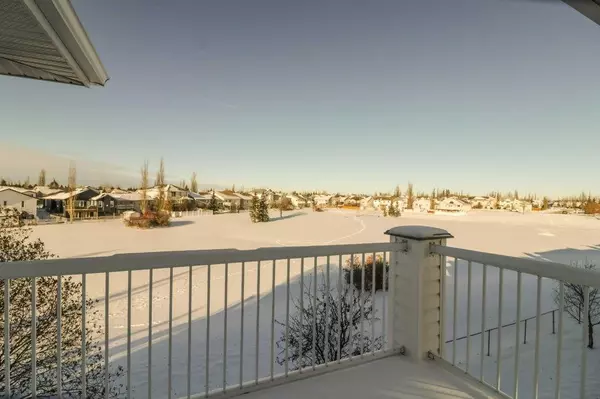For more information regarding the value of a property, please contact us for a free consultation.
32 Daines AVE #36D Red Deer, AB T4R2Z5
Want to know what your home might be worth? Contact us for a FREE valuation!

Our team is ready to help you sell your home for the highest possible price ASAP
Key Details
Sold Price $245,000
Property Type Townhouse
Sub Type Row/Townhouse
Listing Status Sold
Purchase Type For Sale
Square Footage 1,183 sqft
Price per Sqft $207
Subdivision Devonshire
MLS® Listing ID A2014557
Sold Date 03/17/23
Style Bungalow
Bedrooms 2
Full Baths 2
Condo Fees $367
Originating Board Central Alberta
Year Built 2001
Annual Tax Amount $2,179
Tax Year 2022
Property Description
Looking out onto the park, this bright open floor plan has large west facing windows for an abundance of natural light. Extensively upgraded with blonde vinyl plank flooring, neutral paint, stainless steel appliances & more. Quartz countertops with eating bar, and light grey subway tile backsplash modernize this awesome kitchen. Both bathrooms have low flow toilets. All living space is located on one floor. The spacious living room has tile surround gas fireplace with alcove & double garden doors to the balcony. Lots of sun in the main living space. Dining area has plenty of room for a large table & chairs. Main bedroom looks out onto the park, as does the 2nd bedroom. Primary suite has its own 3piece ensuite & dual closets. Heated floors throughout including the garage make this a very comfortable & warm home. Recent polymer floor coating installed on the garage floor. Overhead storage by the suspended metal racks. Good sized laundry/utility room has storage space too. Condo fees include all utilities except electricity. Move right in and enjoy this turn key condo with premier southside location, close to the Colicutt Rec. Centre & convenient shopping nearby. Balcony has gas line for your BBQ. Garage has keyless entry pad.
Location
Province AB
County Red Deer
Zoning R2
Direction N
Rooms
Basement None
Interior
Interior Features Ceiling Fan(s), Central Vacuum, Open Floorplan
Heating Boiler, Fireplace(s), Natural Gas
Cooling Sep. HVAC Units
Flooring Carpet, Linoleum, Vinyl
Fireplaces Number 1
Fireplaces Type Gas, Tile
Appliance Dishwasher, Electric Stove, Garage Control(s), Microwave Hood Fan, Refrigerator, Washer/Dryer, Window Coverings
Laundry Laundry Room, Main Level
Exterior
Garage Single Garage Attached
Garage Spaces 1.0
Garage Description Single Garage Attached
Fence None
Community Features Park
Utilities Available Electricity Connected, Natural Gas Connected, Sewer Connected, Water Connected
Amenities Available Gazebo, Park, Visitor Parking
Roof Type Asphalt Shingle
Porch Balcony(s)
Parking Type Single Garage Attached
Exposure W
Total Parking Spaces 1
Building
Lot Description Backs on to Park/Green Space
Foundation Slab
Sewer Public Sewer
Water Public
Architectural Style Bungalow
Level or Stories Two
Structure Type Stone,Vinyl Siding
Others
HOA Fee Include Common Area Maintenance,Gas,Heat,Maintenance Grounds,Parking,Professional Management,Reserve Fund Contributions,Sewer,Snow Removal,Trash,Water
Restrictions Pets Not Allowed
Tax ID 75188068
Ownership Private
Pets Description No
Read Less
GET MORE INFORMATION



