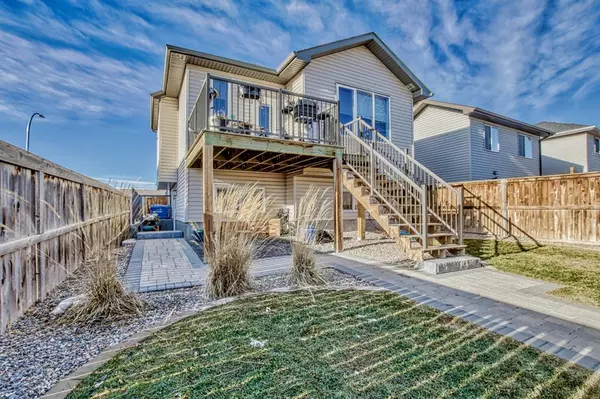For more information regarding the value of a property, please contact us for a free consultation.
837 Jessie Mcleay RD N Lethbridge, AB T1H 6Z8
Want to know what your home might be worth? Contact us for a FREE valuation!

Our team is ready to help you sell your home for the highest possible price ASAP
Key Details
Sold Price $415,000
Property Type Single Family Home
Sub Type Detached
Listing Status Sold
Purchase Type For Sale
Square Footage 994 sqft
Price per Sqft $417
Subdivision Legacy Ridge / Hardieville
MLS® Listing ID A2019342
Sold Date 03/23/23
Style Bi-Level
Bedrooms 3
Full Baths 3
Originating Board Lethbridge and District
Year Built 2016
Annual Tax Amount $3,894
Tax Year 2022
Lot Size 4,141 Sqft
Acres 0.1
Property Description
LEGALLY SUITED IN LEGACY RIDGE! You have been waiting for it and HERE IT IS! This beautiful, well kept SUITED home has everything & more! The main floor suite is well designed from the layout & floorplan to the finishes & neutral color palette. In this suite you will find 2 good sized bedrooms - ensuite off the primary bedroom, a full 4pc bathroom and large kitchen/dining/living room with access the the back deck which leads you to the lovely landscaped yard, DOUBLE DETACHED garage & a single parking pad. The lower level suite is just as well laid out and includes 1 bedroom, 1 4pc bathroom, nice sized kitchen/dining/living room & has its own separate entrance leading to the yard as well. BOTH units have their OWN laundry - no sharing needed! The entire home is outfitted with quality custom blinds from Freddies. Located in Legacy Ridge, the home backs onto fabulous walking paths along a green space -no neighbors behind, ever! The home is close to schools, parks, off-leash dog parks, hiking trails, stores, car wash and way more amenities coming soon!
Location
Province AB
County Lethbridge
Zoning R-L
Direction W
Rooms
Basement Separate/Exterior Entry, Finished, Suite, Walk-Out
Interior
Interior Features Built-in Features, Closet Organizers, Kitchen Island, Open Floorplan, Pantry, Separate Entrance, Stone Counters, Storage, Walk-In Closet(s)
Heating Forced Air, Natural Gas
Cooling None
Flooring Carpet, Tile, Vinyl
Appliance Dishwasher, Garage Control(s), Microwave Hood Fan, Range Hood, Refrigerator, See Remarks, Stove(s), Washer/Dryer, Window Coverings
Laundry In Basement, Main Level, Multiple Locations
Exterior
Garage Additional Parking, Alley Access, Concrete Driveway, Double Garage Detached, Garage Door Opener, Garage Faces Rear, Off Street, Parking Pad
Garage Spaces 2.0
Garage Description Additional Parking, Alley Access, Concrete Driveway, Double Garage Detached, Garage Door Opener, Garage Faces Rear, Off Street, Parking Pad
Fence Fenced
Community Features Lake, Park, Schools Nearby, Playground, Sidewalks, Street Lights
Roof Type Asphalt Shingle
Porch Deck
Lot Frontage 36.0
Parking Type Additional Parking, Alley Access, Concrete Driveway, Double Garage Detached, Garage Door Opener, Garage Faces Rear, Off Street, Parking Pad
Exposure W
Total Parking Spaces 3
Building
Lot Description Back Lane, Back Yard, Backs on to Park/Green Space, Few Trees, Front Yard, Lawn, No Neighbours Behind, Landscaped, Level, Standard Shaped Lot, Street Lighting, Private
Foundation Poured Concrete
Architectural Style Bi-Level
Level or Stories Bi-Level
Structure Type Vinyl Siding
Others
Restrictions None Known
Tax ID 75899612
Ownership Joint Venture
Read Less
GET MORE INFORMATION



