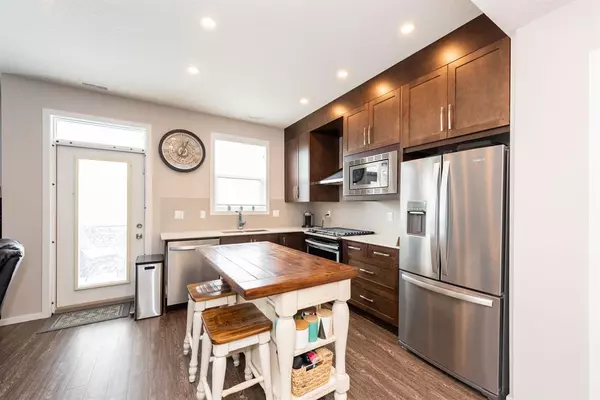For more information regarding the value of a property, please contact us for a free consultation.
125 Redstone WALK NE #202 Calgary, AB T3N 1M6
Want to know what your home might be worth? Contact us for a FREE valuation!

Our team is ready to help you sell your home for the highest possible price ASAP
Key Details
Sold Price $329,900
Property Type Townhouse
Sub Type Row/Townhouse
Listing Status Sold
Purchase Type For Sale
Square Footage 1,026 sqft
Price per Sqft $321
Subdivision Redstone
MLS® Listing ID A2031475
Sold Date 03/28/23
Style 3 Level Split
Bedrooms 3
Full Baths 1
Half Baths 1
Condo Fees $354
Originating Board Calgary
Year Built 2018
Annual Tax Amount $1,773
Tax Year 2022
Property Description
Welcome to this beautiful well- maintained 3-bedroom 1.5 bathroom townhouse with single attached garage. Heating & Central A/C Cooling System with tankless Navien hot water system. Open design with 9' ceilings. This ideal urban property has the perfect layout for the modern professional, or starting family. This 3-storey home features modern and beautiful finishes and an open concept floor plan with a large outdoor balcony. A central kitchen that includes upgraded stainless steel appliances including a natural gas range, quartz countertops. Modern dark cabinetry offers plenty of counter and storage space. Great room with large south facing windows Downstairs you will find the attached heated large single garage with a large sized driveway for another truck size vehicle.
Quick access to Stoney trail, Deerfoot, Crossiron Mills, and the airport
Location
Province AB
County Calgary
Area Cal Zone Ne
Zoning M-1
Direction SE
Rooms
Basement None
Interior
Interior Features Built-in Features, Granite Counters, Kitchen Island
Heating Fan Coil, Natural Gas
Cooling Central Air
Flooring Carpet
Fireplaces Type None
Appliance Dishwasher, Dryer, Gas Stove, Range Hood, Refrigerator, Washer
Laundry Upper Level
Exterior
Garage Single Garage Attached
Garage Spaces 1.0
Garage Description Single Garage Attached
Fence None
Community Features Playground, Sidewalks, Street Lights, Shopping Nearby
Amenities Available Playground, Visitor Parking
Roof Type Asphalt Shingle
Porch Balcony(s)
Parking Type Single Garage Attached
Exposure SE
Total Parking Spaces 1
Building
Lot Description Cleared, Close to Clubhouse, Corners Marked, Creek/River/Stream/Pond, Landscaped
Foundation Poured Concrete
Architectural Style 3 Level Split
Level or Stories Two
Structure Type Vinyl Siding,Wood Frame
Others
HOA Fee Include Caretaker,Common Area Maintenance,Insurance,Interior Maintenance,Parking,Professional Management,Snow Removal,Trash
Restrictions Board Approval
Tax ID 76739236
Ownership Private
Pets Description Yes
Read Less
GET MORE INFORMATION



