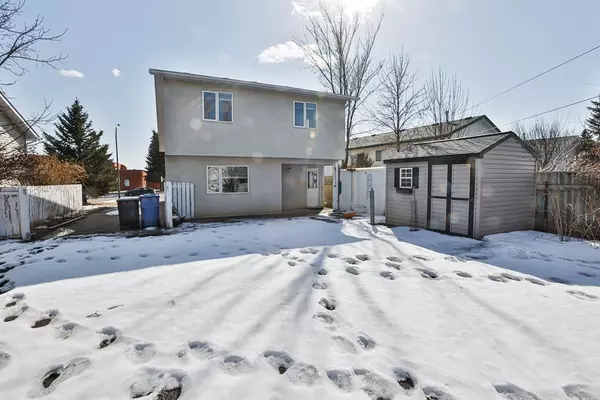For more information regarding the value of a property, please contact us for a free consultation.
69 Rocky Mountain BLVD W Lethbridge, AB T1K 6N1
Want to know what your home might be worth? Contact us for a FREE valuation!

Our team is ready to help you sell your home for the highest possible price ASAP
Key Details
Sold Price $326,000
Property Type Single Family Home
Sub Type Detached
Listing Status Sold
Purchase Type For Sale
Square Footage 1,190 sqft
Price per Sqft $273
Subdivision Mountain Heights
MLS® Listing ID A2032840
Sold Date 03/29/23
Style 4 Level Split
Bedrooms 5
Full Baths 2
Half Baths 1
Originating Board Lethbridge and District
Year Built 1999
Annual Tax Amount $3,577
Tax Year 2022
Lot Size 5,490 Sqft
Acres 0.13
Property Description
Freshly UPDATED!!! Are YOU looking for a great, affordable home in west Lethbridge? Have a look at this LOCATION right across from school grounds, playground and park and a short walk to LAKE, schools, U of L and a mini mall with some great amenities! You are greeted by soaring vaulted ceilings and an OPEN and bright concept main floor living area, upstairs you will see 3 beds and a full bath! Continue downstairs you'll love the WALK-OUT basement with a 2 bedroom kitchenette, full bathroom as well as another half bath too!
Large lot, a massive driveway down the side of the home(garage potential!) and with Brand NEW flooring and fresh paint throughout coupled with the basement suite this stunning home could be a real equity builder too! 5 bedrooms, 2.5 baths, and a great layout awaits!
Location
Province AB
County Lethbridge
Zoning R-L
Direction S
Rooms
Basement Separate/Exterior Entry, Finished, Suite, Walk-Out
Interior
Interior Features Central Vacuum, High Ceilings, Pantry, Separate Entrance, Skylight(s)
Heating Forced Air
Cooling None
Flooring Carpet, Linoleum
Appliance Dishwasher, Refrigerator, Stove(s), Washer/Dryer Stacked
Laundry In Basement
Exterior
Garage Off Street
Garage Description Off Street
Fence Fenced
Community Features Schools Nearby, Playground
Roof Type Asphalt Shingle
Porch Deck
Lot Frontage 45.0
Parking Type Off Street
Total Parking Spaces 2
Building
Lot Description See Remarks
Foundation Poured Concrete
Architectural Style 4 Level Split
Level or Stories 4 Level Split
Structure Type Stucco
Others
Restrictions None Known
Tax ID 75883458
Ownership Private
Read Less
GET MORE INFORMATION



