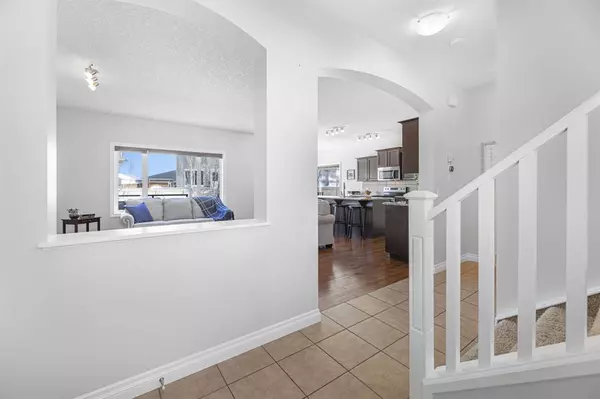For more information regarding the value of a property, please contact us for a free consultation.
78 West Pointe MNR Cochrane, AB T4C 0C2
Want to know what your home might be worth? Contact us for a FREE valuation!

Our team is ready to help you sell your home for the highest possible price ASAP
Key Details
Sold Price $678,000
Property Type Single Family Home
Sub Type Detached
Listing Status Sold
Purchase Type For Sale
Square Footage 1,955 sqft
Price per Sqft $346
Subdivision West Pointe
MLS® Listing ID A2032691
Sold Date 03/29/23
Style 2 Storey
Bedrooms 4
Full Baths 3
Half Baths 1
Originating Board Calgary
Year Built 2009
Annual Tax Amount $3,241
Tax Year 2022
Lot Size 4,594 Sqft
Acres 0.11
Property Description
Steps away from the Bow River and endless km's of beautiful walking paths that lead throughout Cochrane. Don't miss the opportunity to own this gorgeous property in the sought after community of West Pointe. Upon entering the foyer you are greeted by this bright and open home, all freshly painted!! The main level offers a lovely family area open to the kitchen which has granite counters and stainless steel appliances, plus a great eat in nook which is perfect for the family. A convenient main floor laundry with sink and a walk through pantry. Upstairs you will find a large bonus room full of windows and with views of the nature preserve. Additionally there are 3 Bedrooms and a main bathroom. The primary suite offers a walk in closet plus 4 piece ensuite with large stand in shower and a separate soaker tub. Check out the theatre room in the basement! With tiered seating a massive projector and wired in surround sound, movie nights will never be so good. The basement is also complete with dry bar, a fourth bedroom and Bathroom with steam shower!!! Couches in basement are included if desired. The double garage is insulated and drywalled with plenty of storage space. Don't wait, book a showing with your favourite realtor today. Open house This Sat and Sun 12-2
Location
Province AB
County Rocky View County
Zoning R-LD
Direction NE
Rooms
Basement Finished, Full
Interior
Interior Features Dry Bar, Granite Counters, High Ceilings, Open Floorplan, Pantry, Steam Room
Heating Forced Air, Natural Gas
Cooling None
Flooring Carpet, Hardwood, Tile
Fireplaces Number 1
Fireplaces Type Gas
Appliance Bar Fridge, Dishwasher, Dryer, Electric Range, Microwave Hood Fan, Refrigerator, Washer, Window Coverings
Laundry Laundry Room, Main Level, Sink
Exterior
Garage Double Garage Attached
Garage Spaces 2.0
Garage Description Double Garage Attached
Fence Fenced
Community Features Other, Schools Nearby
Roof Type Asphalt Shingle
Porch Deck
Lot Frontage 39.96
Parking Type Double Garage Attached
Total Parking Spaces 4
Building
Lot Description Back Yard, Front Yard
Foundation Poured Concrete
Architectural Style 2 Storey
Level or Stories Two
Structure Type Concrete,Vinyl Siding,Wood Frame
Others
Restrictions Utility Right Of Way
Tax ID 75864967
Ownership Private
Read Less
GET MORE INFORMATION



