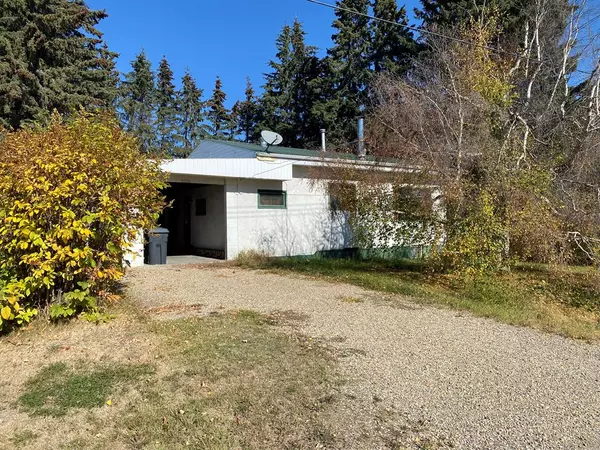For more information regarding the value of a property, please contact us for a free consultation.
2026 9 AVE W Spruce View, AB T0M 1V0
Want to know what your home might be worth? Contact us for a FREE valuation!

Our team is ready to help you sell your home for the highest possible price ASAP
Key Details
Sold Price $152,500
Property Type Single Family Home
Sub Type Detached
Listing Status Sold
Purchase Type For Sale
Square Footage 896 sqft
Price per Sqft $170
MLS® Listing ID A2004812
Sold Date 03/31/23
Style Bungalow
Bedrooms 3
Full Baths 1
Originating Board Central Alberta
Year Built 1949
Annual Tax Amount $684
Tax Year 2022
Lot Size 7,215 Sqft
Acres 0.17
Lot Dimensions 65' X 111
Property Description
Not Fancy, Just Homey. If you are looking for a cost efficient life style in a small friendly community , you have found it. Property Taxes only 684.53 in 2022. Close to Several golf courses, 20 Minutes (23 Km) to Glennifer Lake, 38 Minutes (50.8 Km) to Red Deer, 21 Minutes to Innisfail (22 KM). Main floor of this home has lots of storage, large Kitchen, L shaped family / Living room with patio doors to the rear deck. large upgraded 4 piece bathroom with separate tub and shower. Home is heated with a Natural gas forced air furnace and a Wood stove. Home needs some flooring, paint, and decorating touches. Comes with a large private lot, an upgraded metal roof, 8 X 8 deck, large perimeter trees and a 12 X 26 carport. The 2 bedrooms are in the basement, maximizing the main floor living area. Cinder Block basement on concrete foundation. The Community of Spruce View is a lovely place to call home; population 138 in 2021. Please note:
Location
Province AB
County Red Deer County
Zoning R3
Direction S
Rooms
Basement Full, Partially Finished
Interior
Interior Features Laminate Counters, Primary Downstairs, Soaking Tub
Heating Fireplace(s), Forced Air, Natural Gas
Cooling None
Flooring Laminate, Linoleum
Fireplaces Number 1
Fireplaces Type Free Standing, Glass Doors, Living Room, Wood Burning Stove
Appliance Dryer, Electric Stove, Refrigerator, Washer, Water Conditioner
Laundry Main Level
Exterior
Garage Attached Carport, Off Street, RV Access/Parking
Carport Spaces 1
Garage Description Attached Carport, Off Street, RV Access/Parking
Fence Partial
Community Features Golf, Lake
Roof Type Metal
Porch Deck
Lot Frontage 65.0
Parking Type Attached Carport, Off Street, RV Access/Parking
Exposure S
Total Parking Spaces 1
Building
Lot Description Back Lane, Back Yard, City Lot, Many Trees, Private
Foundation Block
Architectural Style Bungalow
Level or Stories One
Structure Type Wood Frame
Others
Restrictions None Known
Tax ID 75138812
Ownership Private
Read Less
GET MORE INFORMATION



