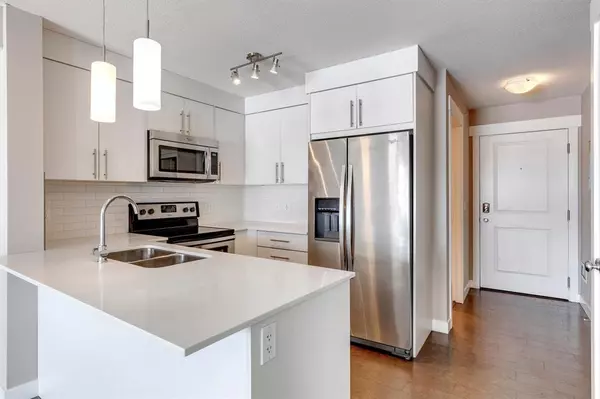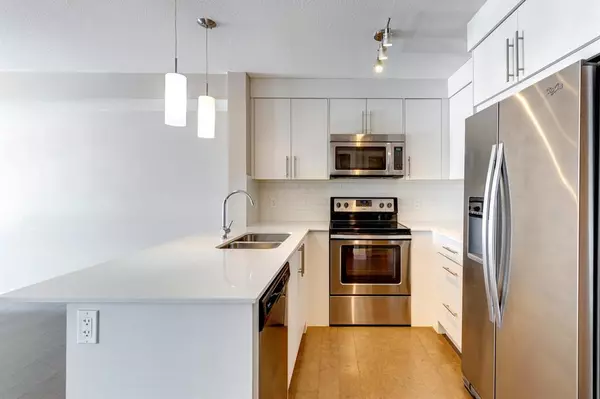For more information regarding the value of a property, please contact us for a free consultation.
302 Skyview Ranch DR NE #6408 Calgary, AB T3N 0P5
Want to know what your home might be worth? Contact us for a FREE valuation!

Our team is ready to help you sell your home for the highest possible price ASAP
Key Details
Sold Price $219,000
Property Type Condo
Sub Type Apartment
Listing Status Sold
Purchase Type For Sale
Square Footage 592 sqft
Price per Sqft $369
Subdivision Skyview Ranch
MLS® Listing ID A2032283
Sold Date 04/02/23
Style Apartment
Bedrooms 2
Full Baths 1
Condo Fees $270/mo
HOA Fees $6/ann
HOA Y/N 1
Originating Board Calgary
Year Built 2016
Annual Tax Amount $1,118
Tax Year 2022
Property Description
Welcome to #6408, 302 Skyview Ranch Drive NE, a fantastic top floor unit, featuring 2 bedrooms, an open plan, a four piece bath, and lots of extra features. The kitchen is highlighted by stainless steel appliances and quartz counters. The flooring in the main is cork, which is super durable, and the east facing balcony overlooking a green space is the perfect spot for a morning coffee. There is one title heated underground parking stall, and extra storage too. Skyview Ranch has everything you need in a community, with restaurants, groceries, and everything else just a short distance away, including the LRT line and transit. For more info, and to see our 360 tour, please click the links below.
Location
Province AB
County Calgary
Area Cal Zone Ne
Zoning M-1
Direction W
Interior
Interior Features Granite Counters
Heating Baseboard, Natural Gas
Cooling None
Flooring Carpet, Laminate
Appliance Dishwasher, Dryer, Electric Oven, Microwave Hood Fan, Washer, Window Coverings
Laundry In Unit
Exterior
Garage Underground
Garage Description Underground
Community Features Airport/Runway, Playground, Schools Nearby, Shopping Nearby, Sidewalks, Street Lights
Amenities Available None
Roof Type Asphalt Shingle
Porch Balcony(s)
Exposure E
Total Parking Spaces 1
Building
Story 4
Foundation Poured Concrete
Architectural Style Apartment
Level or Stories Single Level Unit
Structure Type Vinyl Siding,Wood Frame
Others
HOA Fee Include Common Area Maintenance,Parking,Professional Management,Reserve Fund Contributions,Snow Removal,Trash,Water
Restrictions Pet Restrictions or Board approval Required,Utility Right Of Way
Tax ID 76794068
Ownership Private
Pets Description Restrictions
Read Less
GET MORE INFORMATION



