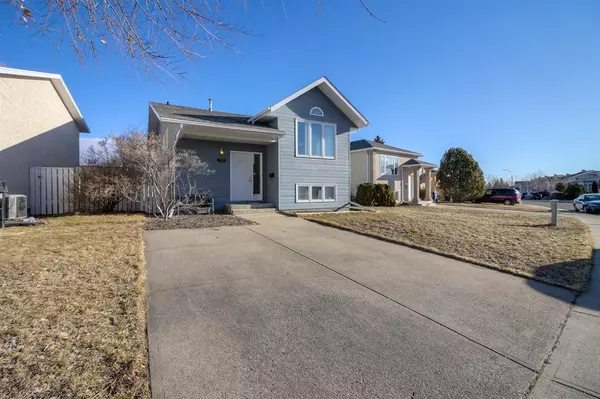For more information regarding the value of a property, please contact us for a free consultation.
15 Assiniboia WAY W Lethbridge, AB T1K 6W2
Want to know what your home might be worth? Contact us for a FREE valuation!

Our team is ready to help you sell your home for the highest possible price ASAP
Key Details
Sold Price $312,500
Property Type Single Family Home
Sub Type Detached
Listing Status Sold
Purchase Type For Sale
Square Footage 972 sqft
Price per Sqft $321
Subdivision Indian Battle Heights
MLS® Listing ID A2024938
Sold Date 04/03/23
Style Bi-Level
Bedrooms 3
Full Baths 2
Originating Board Lethbridge and District
Year Built 1993
Annual Tax Amount $2,738
Tax Year 2022
Lot Size 4,113 Sqft
Acres 0.09
Property Description
Here is a well designed bi level that is bright, clean and in a great neighborhood. An ideal starter for the first time buyer, or for those that may want a portion of their house that generates some extra revenue . This is also an ideal home for the senior couple who needs a basic floorplan, with their own laundry. It would take minimal effort or expense to remove the door at the bottom of the stairway to incorporate the entire house as one full up and down space. Well maintained, and certainly a great property that could appeal to a variety of different buyers needs. There are two parking spaces in the front and two more at the back of the house with rear alley access. The deck is covered and very sheltered from the wind. There is a rear basement entry from the backyard so private and convenient. This would be deemed to have an illegal suite in the basement.
Location
Province AB
County Lethbridge
Zoning R-CM
Direction S
Rooms
Basement Separate/Exterior Entry, Finished, Full, Suite
Interior
Interior Features High Ceilings, Laminate Counters, Separate Entrance
Heating Forced Air, Natural Gas
Cooling Central Air
Flooring Vinyl
Appliance Central Air Conditioner, Dishwasher, Refrigerator, Stove(s), Washer/Dryer, Washer/Dryer Stacked, Window Coverings
Laundry In Basement, Laundry Room, Main Level, Multiple Locations
Exterior
Garage Alley Access, Driveway, Off Street, Parking Pad, Side By Side
Garage Description Alley Access, Driveway, Off Street, Parking Pad, Side By Side
Fence Fenced
Community Features Schools Nearby, Sidewalks, Street Lights, Shopping Nearby
Roof Type Asphalt Shingle
Porch Deck
Lot Frontage 38.0
Parking Type Alley Access, Driveway, Off Street, Parking Pad, Side By Side
Exposure S
Total Parking Spaces 4
Building
Lot Description Back Lane, Back Yard, City Lot, Front Yard, Lawn, Interior Lot, Landscaped
Foundation Poured Concrete
Architectural Style Bi-Level
Level or Stories Bi-Level
Structure Type Mixed,Stucco,Wood Siding
Others
Restrictions Utility Right Of Way
Tax ID 75889337
Ownership Private
Read Less
GET MORE INFORMATION



