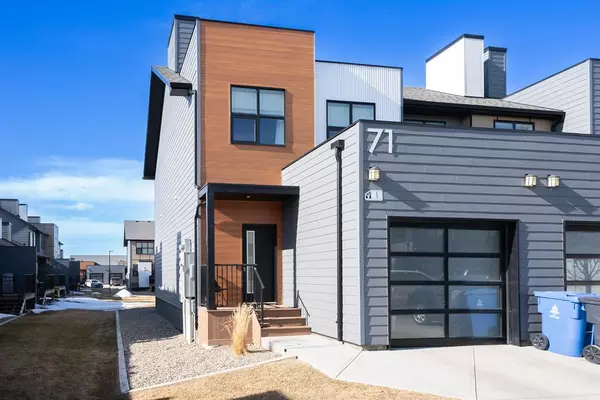For more information regarding the value of a property, please contact us for a free consultation.
71 Aquitania CIR W #1 Lethbridge, AB T1J 5M5
Want to know what your home might be worth? Contact us for a FREE valuation!

Our team is ready to help you sell your home for the highest possible price ASAP
Key Details
Sold Price $315,000
Property Type Townhouse
Sub Type Row/Townhouse
Listing Status Sold
Purchase Type For Sale
Square Footage 1,341 sqft
Price per Sqft $234
Subdivision The Crossings
MLS® Listing ID A2034377
Sold Date 04/03/23
Style 2 Storey
Bedrooms 3
Full Baths 2
Half Baths 1
Condo Fees $205
Originating Board Lethbridge and District
Year Built 2017
Annual Tax Amount $3,076
Tax Year 2022
Property Description
Welcome to The Park condominiums, where low maintenance and modern design meet. This stunning 3 bedroom, 2.5 bathroom unit offers a bright and open main level, perfect for entertaining and relaxation. The kitchen is equipped with modern appliances, and the adjoining dining area leads to a cozy outdoor patio overlooking a beautiful courtyard. The spacious living room features ample natural light, making it the perfect place to unwind after a long day. The upper level features three bright and inviting bedrooms, including a large master bedroom with an ensuite bathroom. Additional features of this unit include an attached garage and low-maintenance living, perfect for those looking to simplify their lifestyle. With its unbeatable location, close to all amenities, The Park condominiums are the perfect place to call home. Don't miss out on this opportunity to experience modern and low-maintenance living at its finest! Call your Realtor today to come see this beautiful home.
Location
Province AB
County Lethbridge
Zoning DC
Direction S
Rooms
Basement Full, Unfinished
Interior
Interior Features High Ceilings, Kitchen Island, Open Floorplan, Vinyl Windows, Walk-In Closet(s)
Heating Forced Air, Natural Gas
Cooling Central Air
Flooring Carpet, Laminate
Appliance Central Air Conditioner, Dishwasher, Dryer, Electric Stove, Range Hood, Refrigerator, Washer
Laundry In Unit
Exterior
Garage Off Street, Parking Pad, Single Garage Attached
Garage Spaces 1.0
Garage Description Off Street, Parking Pad, Single Garage Attached
Fence None
Community Features Park, Schools Nearby, Playground, Shopping Nearby
Amenities Available Visitor Parking
Roof Type Asphalt Shingle
Porch Deck
Parking Type Off Street, Parking Pad, Single Garage Attached
Exposure S
Total Parking Spaces 2
Building
Lot Description Lawn, Landscaped
Foundation Poured Concrete
Architectural Style 2 Storey
Level or Stories Two
Structure Type Composite Siding
Others
HOA Fee Include Common Area Maintenance,Maintenance Grounds,Professional Management,Reserve Fund Contributions,Snow Removal
Restrictions None Known
Tax ID 75843831
Ownership Private
Pets Description Yes
Read Less
GET MORE INFORMATION



