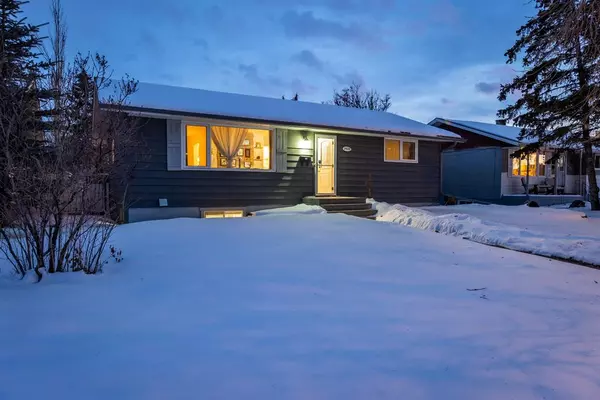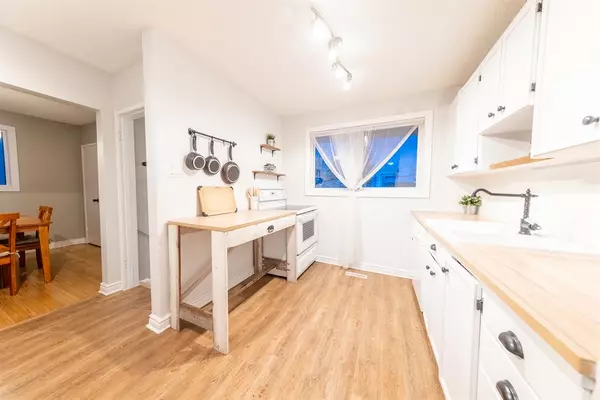For more information regarding the value of a property, please contact us for a free consultation.
2435 52 AVE SW Calgary, AB T3E 1K5
Want to know what your home might be worth? Contact us for a FREE valuation!

Our team is ready to help you sell your home for the highest possible price ASAP
Key Details
Sold Price $635,000
Property Type Single Family Home
Sub Type Detached
Listing Status Sold
Purchase Type For Sale
Square Footage 906 sqft
Price per Sqft $700
Subdivision North Glenmore Park
MLS® Listing ID A2029856
Sold Date 04/04/23
Style Bungalow
Bedrooms 4
Full Baths 2
Originating Board Calgary
Year Built 1959
Annual Tax Amount $4,168
Tax Year 2022
Lot Size 5,963 Sqft
Acres 0.14
Property Description
The lowest-priced home in the area. A charming two-bedroom bungalow on a large lot with a south backyard in North Glenmore. This home has a lot of potential for investors and developers as it is zoned R-C2 and can possibly be changed to R-CG, allowing for four townhome-style homes. Tear down, build your project, or rent up and down and hold. The inner-city and surrounding area are becoming congested, streets are busy with traffic, and cars line both sides of the roads. However, this location is an exception, as it is one of the quietest in the surrounding area. It is a dead-end, so there is no thru traffic, and across the street, there are no homes, just the high school playing fields. The house has been renovated inside and features newer large, bright windows. The backyard is large and fenced and provides parking for four cars with an older garage and shed. The basement has a bright illegal suite with two bedrooms, a full bathroom, and a large living area. Being close to the University, there is plenty of opportunity for rentals. The home is very close to transit, the Glenmore Reservoir pathways, Glenmore Athletic Park, and Mount Royal University. Excellent investment property for a long-term hold; develop infills immediately or apply for re-zoning.
Location
Province AB
County Calgary
Area Cal Zone W
Zoning R-C2
Direction N
Rooms
Basement Finished, Full, Suite
Interior
Interior Features Ceiling Fan(s), No Smoking Home
Heating Forced Air, Natural Gas
Cooling None
Flooring Hardwood, Vinyl Plank
Appliance Dishwasher, Dryer, Electric Stove, Microwave, Range Hood, Refrigerator, Stove(s), Washer, Window Coverings
Laundry In Basement
Exterior
Garage Additional Parking, Alley Access, RV Access/Parking, Single Garage Detached, Stall
Garage Description Additional Parking, Alley Access, RV Access/Parking, Single Garage Detached, Stall
Fence Fenced
Community Features Park, Schools Nearby, Playground, Shopping Nearby
Roof Type Asphalt Shingle
Porch None
Lot Frontage 50.53
Total Parking Spaces 4
Building
Lot Description Back Lane, Back Yard, Rectangular Lot
Foundation Poured Concrete
Architectural Style Bungalow
Level or Stories One
Structure Type Vinyl Siding,Wood Frame
Others
Restrictions None Known
Tax ID 76511749
Ownership Private
Read Less
GET MORE INFORMATION



