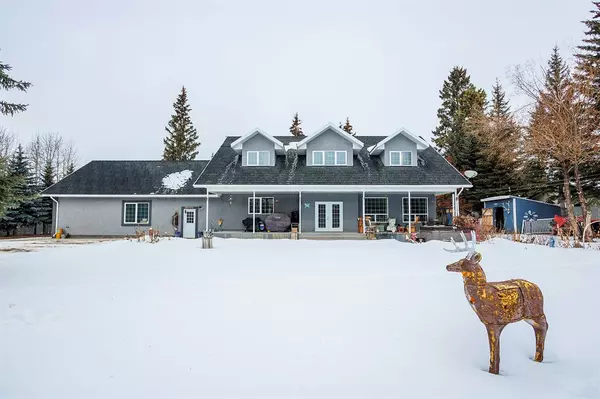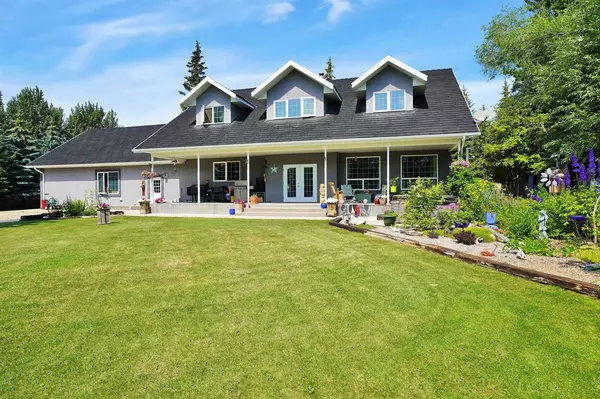For more information regarding the value of a property, please contact us for a free consultation.
98 College Park DR Red Deer, AB T4P 0M7
Want to know what your home might be worth? Contact us for a FREE valuation!

Our team is ready to help you sell your home for the highest possible price ASAP
Key Details
Sold Price $1,020,000
Property Type Single Family Home
Sub Type Detached
Listing Status Sold
Purchase Type For Sale
Square Footage 3,390 sqft
Price per Sqft $300
Subdivision College Park
MLS® Listing ID A2020921
Sold Date 04/07/23
Style 2 Storey
Bedrooms 6
Full Baths 4
Originating Board Central Alberta
Year Built 2006
Annual Tax Amount $7,763
Tax Year 2022
Lot Size 1.160 Acres
Acres 1.16
Property Description
Located on 1.16 acres nestled by trees sits this one of a kind beautiful estate property. It offers the best of both worlds with country living and city conveniences. This 3516 sq foot home was custom built with thoughtful planning. Pride of ownership shines in both the home and the grounds. There is both an oversized heated 30 X 30 attached garage + a 30 X 60 shop which is unheard of in city limits! The shop is a working man's dream with an overhead crane, 12 foot doors, 4 piece bathroom, mezzanine, cooler room and radiant heating. The shop could accomodate a number of uses including incredible storage space for boats, cars or small business needs. City approval would be required to run a small business. The home is wisely designed with a super sized mud room with underfloor heating. For your convenience there is main floor laundry. There are 6 bedrooms - 4 on the upper level & 2 on the main. The primary suite can be main level or upper as there is both a main level and second floor bedroom with an ensuite. The home boasts 9 foot ceilings and an open floor plan with the kitchen looking onto the dining area and living room. All rooms enjoy the view of the cozy wood burning stove and out to the gorgeous outdoor setting. The peaceful private yard is spectacular! There is room galore for kids to run, play and be kids. It has a beautiful firepit area ideal for enjoying time with family & friends. There is a huge veranda that comes complete with a hot tub. The property is a gardeners dream with the 12 x 12 greenhouse, the closed in vegetable garden and a 20 X 14 garden shed. This quality built home has top of the line mechanical which is housed in the crawl space. The crawl space also offers additional storage. The home features rubber 50 year shingles and aluminum gate and perimeter fencing. Excellent location with walking distance to all the amenities of Timberlands and Clearview Ridge including stores, restaurants, coffee shops, gas stations, gyms and schools. If you're seeking a country lifestyle with seclusion from the hustle and bustle of the city but don't want to be spending your life driving this may be just the property for you!
Location
Province AB
County Red Deer
Zoning R1E
Direction N
Rooms
Basement Crawl Space, None
Interior
Interior Features Breakfast Bar, Ceiling Fan(s), Central Vacuum, High Ceilings, No Animal Home, No Smoking Home, Open Floorplan, Pantry, Recessed Lighting, Soaking Tub, Storage, Tankless Hot Water, Track Lighting, Vaulted Ceiling(s), Vinyl Windows, Walk-In Closet(s)
Heating High Efficiency, In Floor, Forced Air
Cooling None
Flooring Carpet, Laminate, Linoleum
Fireplaces Number 1
Fireplaces Type Wood Burning Stove
Appliance Dishwasher, Dryer, Garage Control(s), Microwave, Range, Refrigerator, Washer
Laundry Laundry Room, Main Level
Exterior
Garage Double Garage Attached, Gated, Heated Garage, Insulated, Multiple Driveways
Garage Spaces 2.0
Garage Description Double Garage Attached, Gated, Heated Garage, Insulated, Multiple Driveways
Fence Fenced
Community Features Schools Nearby, Shopping Nearby
Roof Type Rubber,Shingle
Porch Deck
Lot Frontage 165.0
Parking Type Double Garage Attached, Gated, Heated Garage, Insulated, Multiple Driveways
Total Parking Spaces 4
Building
Lot Description Back Yard, Corner Lot, Front Yard, Lawn, Garden, Landscaped, Many Trees, Treed
Foundation Poured Concrete
Architectural Style 2 Storey
Level or Stories Two
Structure Type Stucco
Others
Restrictions None Known
Tax ID 75163860
Ownership Private
Read Less
GET MORE INFORMATION



