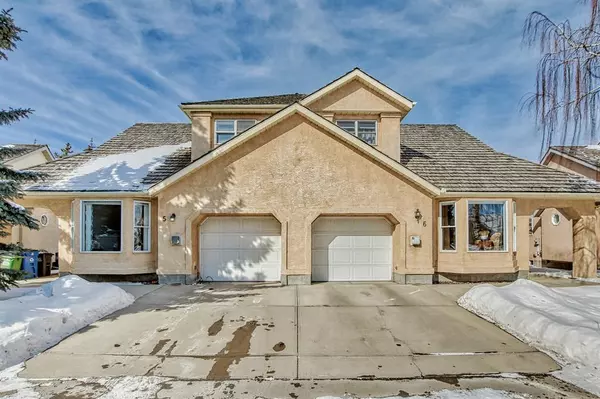For more information regarding the value of a property, please contact us for a free consultation.
26 Quigley DR #5 Cochrane, AB T4C1M2
Want to know what your home might be worth? Contact us for a FREE valuation!

Our team is ready to help you sell your home for the highest possible price ASAP
Key Details
Sold Price $385,000
Property Type Single Family Home
Sub Type Semi Detached (Half Duplex)
Listing Status Sold
Purchase Type For Sale
Square Footage 1,219 sqft
Price per Sqft $315
Subdivision West Valley
MLS® Listing ID A2030528
Sold Date 04/14/23
Style 2 Storey,Side by Side
Bedrooms 2
Full Baths 3
Condo Fees $385
Originating Board Calgary
Year Built 1992
Annual Tax Amount $1,991
Tax Year 2022
Lot Size 2,529 Sqft
Acres 0.06
Property Description
Located in the desirable central community of West Valley, here is an affordable fully developed Family Home with nearly 2,000 sqft of living space that checks all the boxes! Welcome to #5, 26 Quigley Drive Cochrane! With an attached garage and driveway for extra parking this home has great curb appeal! Upon entry the Kitchen has been updated with a Quartz countertop, ample storage and a new stove and dishwasher. The living room has vaulted ceilings and a cozy gas fireplace for relaxing on those cool winter days. A main floor bedroom and 3 piece bath complete this level. Upstairs the loft has a large master connected to a private bathroom and a convenient flex space that could be used as a dedicated home office. Downstairs is fully developed with new carpet and ample space for another bedroom or as a dedicated T.V. space for relaxing. The backyard and rear deck are very private with no neighbors behind and benefits from sunny west exposure! This complex is large dog friendly! Book your private showing today!
Location
Province AB
County Rocky View County
Zoning (R-MX)
Direction SE
Rooms
Basement Finished, Full
Interior
Interior Features Breakfast Bar, Kitchen Island, No Smoking Home, Open Floorplan, Vinyl Windows
Heating Forced Air
Cooling None
Flooring Carpet, Laminate
Fireplaces Number 1
Fireplaces Type Gas, Living Room
Appliance Dishwasher, Dryer, Electric Stove, Refrigerator, Washer, Window Coverings
Laundry In Unit
Exterior
Garage Insulated, Single Garage Attached
Garage Spaces 1.0
Garage Description Insulated, Single Garage Attached
Fence Fenced
Community Features Park, Schools Nearby, Playground, Sidewalks, Street Lights, Shopping Nearby
Amenities Available Parking, Snow Removal, Trash, Visitor Parking
Roof Type Cedar Shake
Porch Deck
Lot Frontage 37.73
Parking Type Insulated, Single Garage Attached
Exposure E
Total Parking Spaces 2
Building
Lot Description Back Yard, Lawn, Low Maintenance Landscape, No Neighbours Behind, Level, Private, See Remarks
Foundation Poured Concrete
Architectural Style 2 Storey, Side by Side
Level or Stories Two
Structure Type Stucco,Wood Frame
Others
HOA Fee Include Amenities of HOA/Condo,Common Area Maintenance,Insurance,Parking,Reserve Fund Contributions,Snow Removal,Trash
Restrictions Board Approval
Tax ID 75845558
Ownership Private
Pets Description Yes
Read Less
GET MORE INFORMATION



