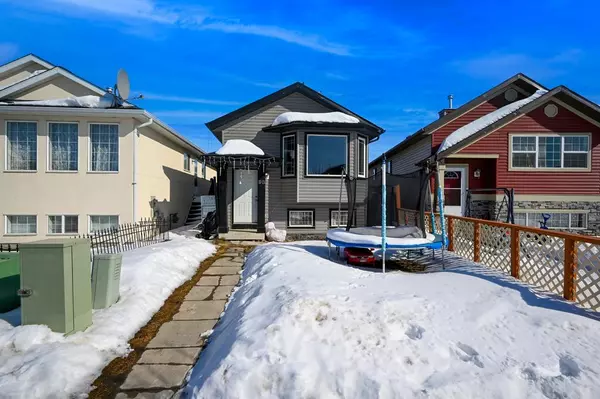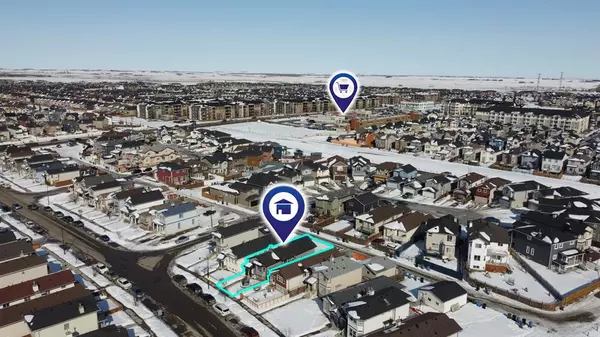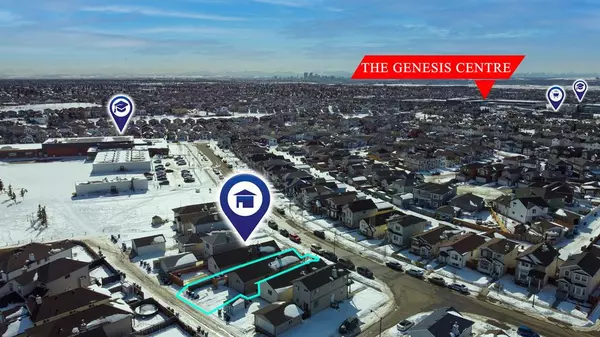For more information regarding the value of a property, please contact us for a free consultation.
98 Tarawood RD NE Calgary, AB T3J 5B2
Want to know what your home might be worth? Contact us for a FREE valuation!

Our team is ready to help you sell your home for the highest possible price ASAP
Key Details
Sold Price $490,000
Property Type Single Family Home
Sub Type Detached
Listing Status Sold
Purchase Type For Sale
Square Footage 1,118 sqft
Price per Sqft $438
Subdivision Taradale
MLS® Listing ID A2033080
Sold Date 04/14/23
Style Bi-Level
Bedrooms 5
Full Baths 3
Originating Board Calgary
Year Built 2003
Annual Tax Amount $2,688
Tax Year 2022
Lot Size 3,229 Sqft
Acres 0.07
Property Description
Welcome to this West facing beautiful bi-level home in Taradale, one of the most amenity-rich communities in Calgary. Upon the entrance, your greeted by a very open, bright and a spacious living room ideal for large family gatherings, an adjacent dining area with outside views that flows into a captivating wide open kitchen with ample cabinetry, a spacious master bedroom encompasses full bathroom, two more good sized bedrooms and a 4-pce bathroom completes this level. The lower level with a separate entrance (illegal suite) offers two bedrooms, kitchen with living room, a full bathroom and a common laundry area completes lower level. To top it all off, there's parking space outback to fulfill your parking needs in the backyard is ideal to enjoy the great outdoors with maximum sunshine. With abundant parking space and a multitude of nearby amenities, this beautiful home offers a modern, family-friendly lifestyle to enjoy for many years to come. Currently, upstairs rented out and basement is vacant presenting an unequaled opportunity for investors as well as first time homebuyers who would like to make an affordable yet wise entry into the real estate market. Kindly arrange your private viewing today! You will be glad you did!
Location
Province AB
County Calgary
Area Cal Zone Ne
Zoning R-1N
Direction W
Rooms
Basement Finished, Full, Suite
Interior
Interior Features No Animal Home, No Smoking Home
Heating Forced Air, Natural Gas
Cooling None
Flooring Carpet, Linoleum
Appliance Dishwasher, Dryer, Electric Stove, Range Hood, Refrigerator, Washer
Laundry In Basement
Exterior
Garage Off Street, On Street
Garage Description Off Street, On Street
Fence None
Community Features Other, Park, Playground, Schools Nearby, Shopping Nearby, Sidewalks, Street Lights
Roof Type Asphalt Shingle
Porch None
Lot Frontage 21.95
Exposure W
Total Parking Spaces 2
Building
Lot Description Back Lane, Back Yard, Front Yard, Irregular Lot, Landscaped, Street Lighting, See Remarks
Foundation Poured Concrete
Architectural Style Bi-Level
Level or Stories Bi-Level
Structure Type Vinyl Siding,Wood Frame
Others
Restrictions None Known
Tax ID 76664491
Ownership Private
Read Less
GET MORE INFORMATION



