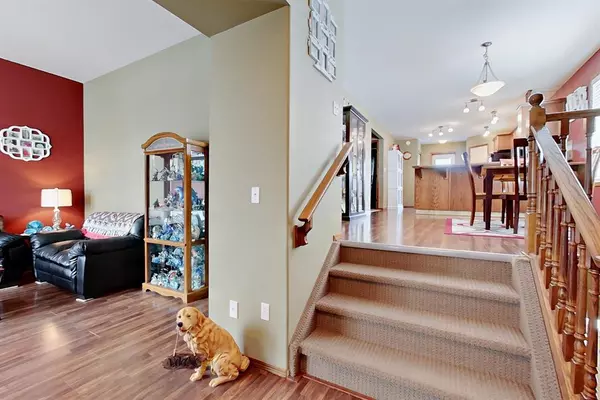For more information regarding the value of a property, please contact us for a free consultation.
284 Lancaster DR Red Deer, AB T4R3R7
Want to know what your home might be worth? Contact us for a FREE valuation!

Our team is ready to help you sell your home for the highest possible price ASAP
Key Details
Sold Price $352,500
Property Type Single Family Home
Sub Type Detached
Listing Status Sold
Purchase Type For Sale
Square Footage 1,165 sqft
Price per Sqft $302
Subdivision Lonsdale
MLS® Listing ID A2024758
Sold Date 04/17/23
Style Bi-Level
Bedrooms 4
Full Baths 2
Originating Board Central Alberta
Year Built 2006
Annual Tax Amount $3,163
Tax Year 2022
Lot Size 4,800 Sqft
Acres 0.11
Property Description
Introducing a beautiful Bi-Level home located in the desirable Lonsdale area of Red Deer. This stunning property boasts an open floor plan, perfect for entertaining and family living. With 4 spacious bedrooms and 2 full bathrooms, there is plenty of room for a growing family. As you enter the home, you'll be greeted by a bench for seating & storage, a large walk in front closet featuring a window for even more lighting and a warm and inviting living room with a soaring ceiling! Up a few steps and the home flows seamlessly into the dining room and kitchen. The kitchen features modern appliances, ample counter space, 2 breakfast bars and plenty of cabinetry & a large pantry for storage. The open concept design allows for easy interaction with family and guests while cooking or entertaining. The main level of the home features the spacious primary bedroom, a 4 pc bathroom and one more bedroom. The fully finished basement provides even more living space with a large family room, the other 2 bedrooms share a full bathroom, perfect for families with children or guests. This level is perfect for a home office, playroom, or even a guest suite, with loads of storage directly under the living room - ceiling height here is 5'6". Beautiful front yard is nicely landscaped and the large oversized detached garage is every car enthusiast's dream with a hoist frame and RV plug in on the side of the garage - this area is approximately 9'10" wide between the garage and fence, perhaps room for a small RV. This space is perfect for those who love to tinker with their vehicles or for those who need extra storage for their recreational toys. Additional 10x12 enclosed storage under the deck. Small low maintenance back yard. Don't miss out on the opportunity to own this magnificent Bi-Level home in the highly sought-after Lonsdale area of Red Deer. With its open floor plan, ample living space, and large garage, this home is perfect for families, car enthusiasts, and those who love to entertain!
Location
Province AB
County Red Deer
Zoning R1N
Direction S
Rooms
Basement Finished, Full
Interior
Interior Features Breakfast Bar, Closet Organizers, High Ceilings, Kitchen Island, No Animal Home, No Smoking Home, Open Floorplan, Pantry, Storage, Vinyl Windows, Walk-In Closet(s)
Heating Forced Air, Natural Gas
Cooling None
Flooring Carpet, Laminate, Linoleum, Tile
Appliance Dishwasher, Dryer, Electric Stove, Garage Control(s), Microwave Hood Fan, Refrigerator, Washer, Window Coverings
Laundry In Basement
Exterior
Garage Double Garage Detached, Garage Faces Rear, Heated Garage, On Street, Oversized, Plug-In
Garage Spaces 2.0
Garage Description Double Garage Detached, Garage Faces Rear, Heated Garage, On Street, Oversized, Plug-In
Fence Fenced
Community Features Park, Schools Nearby, Playground, Sidewalks, Street Lights, Shopping Nearby
Roof Type Asphalt Shingle
Porch Deck
Lot Frontage 40.0
Parking Type Double Garage Detached, Garage Faces Rear, Heated Garage, On Street, Oversized, Plug-In
Total Parking Spaces 2
Building
Lot Description Back Lane, Back Yard, Corner Lot, Few Trees, Front Yard, Low Maintenance Landscape, Landscaped
Foundation Poured Concrete
Architectural Style Bi-Level
Level or Stories Bi-Level
Structure Type Mixed
Others
Restrictions None Known
Tax ID 75156561
Ownership Private
Read Less
GET MORE INFORMATION



