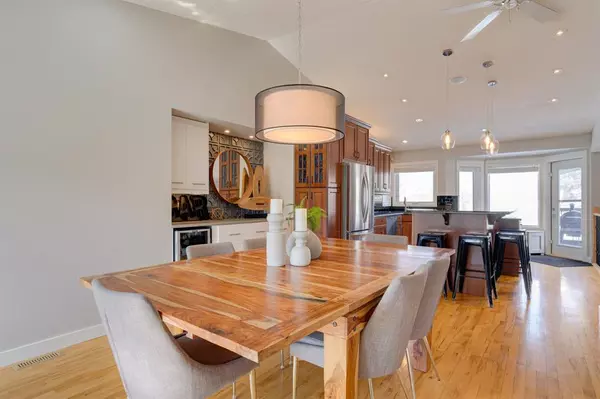For more information regarding the value of a property, please contact us for a free consultation.
62 Riverside CIR SE Calgary, AB T2C3Y9
Want to know what your home might be worth? Contact us for a FREE valuation!

Our team is ready to help you sell your home for the highest possible price ASAP
Key Details
Sold Price $655,000
Property Type Single Family Home
Sub Type Detached
Listing Status Sold
Purchase Type For Sale
Square Footage 1,644 sqft
Price per Sqft $398
Subdivision Riverbend
MLS® Listing ID A2038137
Sold Date 04/21/23
Style 2 Storey
Bedrooms 4
Full Baths 3
Half Baths 1
Originating Board Calgary
Year Built 1991
Annual Tax Amount $3,106
Tax Year 2022
Lot Size 4,919 Sqft
Acres 0.11
Property Description
WELCOME TO THE MATURE COMMUNITY OF RIVERBEND! Get ready to LOVE this UPDATED, MOVE IN READY, 2 STOREY SPLIT home located in the desirable southeast community of RIVERBEND. This home features over 2,600 SQFT of living space, 4 BEDROOMS, 3.5 BATHS, including a fully developed basement and double front attached garage situated on a quiet crescent across the street from beautiful CARBURN PARK! When you walk in you are greeted to a bright open concept floor plan with LARGE WINDOWS, VAULTED CEILINGS, HARDWOOD FLOORING throughout, DINING ROOM with a built in BAR, SPACIOUS UPDATED KITCHEN with GRANITE countertops, SUBWAY TILE, and stainless steal appliances, LARGE FAMILY ROOM with a STUNNING FEATURE WALL including GAS FIREPLACE, HALF BATH catering to all you family and social needs. Let’s not forget the HUGE LAUNDRY/MUD ROOM you walk into from your attached garage with AMPLE STORAGE!
Upstairs you will find a good-sized MASTER BEDROOM, WALK-IN CLOSET and ENSUITE along with 2 secondary bedrooms and another FULL BATH. The fully developed basement houses a large 4th BEDROOM, REC ROOM and 3-piece BATH. Other recent updates include ROOF SHINGLES, EXTERIOR SIDING INCLUDING STONEWORK, TWO ZONED UNDERGROUND SPRINKLER SYSTEM to keep your grass nice and GREEN, TRIPLE PANE WINDOWS, CARPET, PAINT, AND FURNACE to mention a few. A short walk to Bow River Pathways, parks, Sue Higgins Dog Park (your dogs will love you!), and Deerfoot Meadows where you can fulfill all your shopping and dining needs! Easy access to Glenmore and Deerfoot offers a quick commute to downtown or anywhere in the city! With all these features, you have a space that your family and guests will love and enjoy for years to come.
Location
Province AB
County Calgary
Area Cal Zone Se
Zoning R-C1
Direction E
Rooms
Basement Finished, Full
Interior
Interior Features Bar, Granite Counters, High Ceilings, Kitchen Island, Open Floorplan, Quartz Counters, Storage, Vaulted Ceiling(s)
Heating Forced Air, Natural Gas
Cooling None
Flooring Carpet, Ceramic Tile, Hardwood, Vinyl Plank
Fireplaces Number 1
Fireplaces Type Gas
Appliance Bar Fridge, Dishwasher, Electric Range, Garage Control(s), Microwave, Refrigerator, Washer/Dryer
Laundry Main Level
Exterior
Garage Double Garage Attached
Garage Spaces 2.0
Garage Description Double Garage Attached
Fence Fenced
Community Features Park, Playground, Pool, Schools Nearby, Shopping Nearby, Sidewalks, Street Lights, Tennis Court(s)
Roof Type Asphalt Shingle
Porch Deck, Patio, Porch, Rear Porch
Lot Frontage 44.13
Parking Type Double Garage Attached
Exposure E
Total Parking Spaces 4
Building
Lot Description Back Yard, City Lot, Cul-De-Sac, Few Trees, Front Yard, Lawn, Low Maintenance Landscape, Interior Lot, Landscaped, Street Lighting
Foundation Poured Concrete
Architectural Style 2 Storey
Level or Stories Two
Structure Type Brick,Vinyl Siding
Others
Restrictions None Known
Tax ID 76629708
Ownership Private
Read Less
GET MORE INFORMATION



