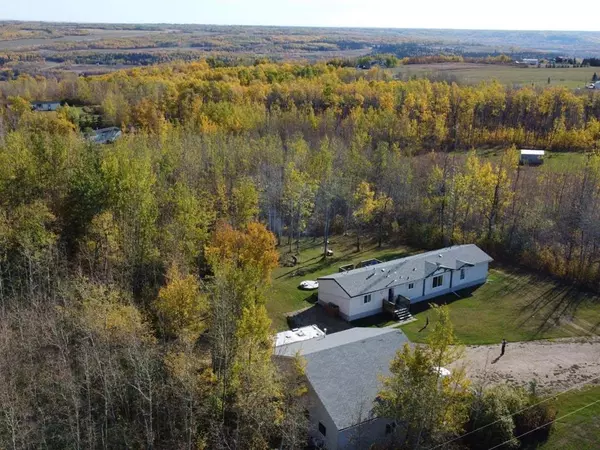For more information regarding the value of a property, please contact us for a free consultation.
1 - 25039 TWP 722 Bezanson, AB T0H 0G0
Want to know what your home might be worth? Contact us for a FREE valuation!

Our team is ready to help you sell your home for the highest possible price ASAP
Key Details
Sold Price $395,000
Property Type Single Family Home
Sub Type Detached
Listing Status Sold
Purchase Type For Sale
Square Footage 1,520 sqft
Price per Sqft $259
MLS® Listing ID A2027914
Sold Date 04/21/23
Style Acreage with Residence,Modular Home
Bedrooms 3
Full Baths 2
Originating Board Grande Prairie
Year Built 2005
Annual Tax Amount $2,522
Tax Year 2022
Lot Size 3.850 Acres
Acres 3.85
Property Description
Nestled in the quiet and peaceful neighbourhood of Rio Bend Estates, sits a charming home awaiting its new owners. Here, you will be surrounded by trees, trails, and nature. You can enjoy life sitting next to your fire pit, listening to the birds in the trees, or watching the wildlife, our glorious peace country sunsets, or the spectacular northern lights. This low maintenance 3.85 acre property consists of a 1520 sqft. 2005 modular home, a 32'x40' triple detached HEATED and POWERED shop, a WIDE gravel driveway, landscaped yard, and is just minutes from the Smoky River where you can enjoy a cool dip or go fishing. The shop features lots of natural light via its large windows, three automatic 10' doors, a storage mezzanine, an exterior RV plug in, and a 240v plug available for welding. The home is incredibly inviting with its 3 bedrooms, 2 bathrooms, plus a flex room that could be used as a home office due to the CR-4 zoning and recently installed fiber optic internet. As you walk in, you are greeted by your separate entryway which leads you to either your large master bedroom with walk-in closet and ensuite on the left, your flex room straight ahead, or to the rest of the home on the right. Next comes the bright kitchen which draws you in with its plentiful cupboards, counter space (including a breakfast bar), stainless steel appliances, pantry, and large windows to take in those country views. The kitchen is open to your dining room with access to the 16'x20' deck where you can BBQ and entertain with ease. The adjacent living room welcomes you with its vaulted ceilings, naturally well-lit interior, and oh so soft newer carpet. Continuing past your secondary entrance, you will find the remaining 2 bedrooms, one containing a walk in closet, plus a 4 piece bathroom. Recent upgrades to the home include: new jet pump, pressure tank, and hot water tank all installed in late 2022, updated furnace and high efficiency ducting, newer 50 year shingles, skirting, gutters, plus vinyl plank flooring and carpet recently installed. The home also features A/C and insulation underneath. You can instantly tell that this home has been well cared for. Is fresh air, quiet country serenity, and living in comfort calling your name? Then make sure to call a REALTOR® today to schedule your private viewing!
Location
Province AB
County Grande Prairie No. 1, County Of
Zoning CR-4
Direction W
Rooms
Basement None
Interior
Interior Features Breakfast Bar, Ceiling Fan(s), Laminate Counters, Pantry, Vaulted Ceiling(s), Walk-In Closet(s)
Heating Forced Air, Natural Gas
Cooling Central Air
Flooring Carpet, Linoleum, Vinyl Plank
Appliance Dishwasher, Range, Range Hood, Refrigerator, Washer/Dryer, Window Coverings
Laundry Main Level
Exterior
Garage Off Street, Parking Pad, Triple Garage Detached
Garage Spaces 3.0
Garage Description Off Street, Parking Pad, Triple Garage Detached
Fence None
Community Features Other, Schools Nearby
Utilities Available Electricity Connected, Natural Gas Connected, Fiber Optics Available
Roof Type Asphalt Shingle
Porch Deck
Parking Type Off Street, Parking Pad, Triple Garage Detached
Exposure W
Total Parking Spaces 10
Building
Lot Description Front Yard, Lawn, No Neighbours Behind, Many Trees, Private
Foundation Piling(s)
Sewer Mound Septic, Septic Tank
Water Cistern
Architectural Style Acreage with Residence, Modular Home
Level or Stories One
Structure Type Vinyl Siding,Wood Frame
Others
Restrictions Easement Registered On Title,See Remarks,Utility Right Of Way
Tax ID 77490739
Ownership Joint Venture
Read Less
GET MORE INFORMATION



