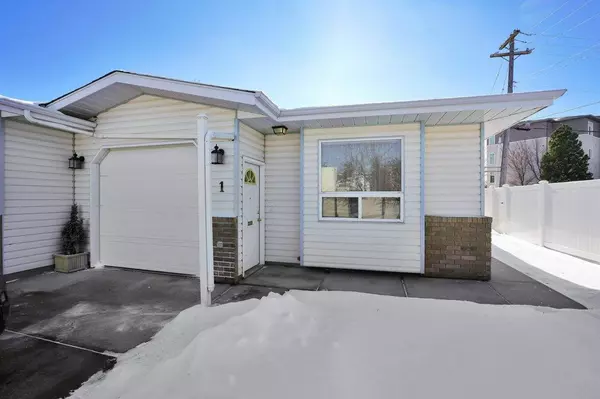For more information regarding the value of a property, please contact us for a free consultation.
5125 62 ST #1 Red Deer, AB T4N 6Y3
Want to know what your home might be worth? Contact us for a FREE valuation!

Our team is ready to help you sell your home for the highest possible price ASAP
Key Details
Sold Price $272,500
Property Type Townhouse
Sub Type Row/Townhouse
Listing Status Sold
Purchase Type For Sale
Square Footage 1,024 sqft
Price per Sqft $266
Subdivision Highland Green
MLS® Listing ID A2028503
Sold Date 04/24/23
Style Bungalow
Bedrooms 4
Full Baths 2
Half Baths 1
Condo Fees $325
Originating Board Central Alberta
Year Built 1994
Annual Tax Amount $2,441
Tax Year 2022
Lot Size 4,694 Sqft
Acres 0.11
Property Description
This charming 4 bedroom 1/2 duplex Condo is perfect for adults! Located in a quiet neighborhood, surrounded by mature trees and a peaceful atmosphere, this home is in excellent condition and offers much to be desired! The main floor features a large living room with gas fireplace & sliding doors out to the private backyard, a spacious kitchen with oak cabinetry plus plenty of counter and cabinet space, and a connecting dining area. On the main level, you will find the laundry, a full bath, & two generously sized bedrooms, including the master bedroom with walk-in closet and 2pce en-suite. The finished basement offers an additional living space perfect for entertaining guests and has a 3pce bath, dedicated storage area with built in shelving, large family room and 2 additional bedrooms (one with no closet). The home also offers a single car garage for extra storage and convenience. The plumbing has recently been replaced with new PEX! With its great location, spacious layout, and mature landscaping, this wonderful home is sure to please. This is an adult (18+) complex.
Location
Province AB
County Red Deer
Zoning R2
Direction N
Rooms
Basement Finished, Full
Interior
Interior Features Built-in Features, Ceiling Fan(s), Central Vacuum, Closet Organizers, Open Floorplan, Storage, Vinyl Windows, Walk-In Closet(s)
Heating Fireplace(s), Forced Air, Natural Gas
Cooling None
Flooring Carpet, Linoleum
Fireplaces Number 1
Fireplaces Type Gas, Living Room, Mantle, Raised Hearth, Tile
Appliance Dishwasher, Dryer, Garage Control(s), Refrigerator, Stove(s), Washer, Window Coverings
Laundry Main Level
Exterior
Garage Concrete Driveway, Garage Door Opener, Garage Faces Front, Single Garage Attached
Garage Spaces 1.0
Garage Description Concrete Driveway, Garage Door Opener, Garage Faces Front, Single Garage Attached
Fence Fenced
Community Features Park, Schools Nearby, Shopping Nearby
Amenities Available Visitor Parking
Roof Type Shingle
Porch Deck
Parking Type Concrete Driveway, Garage Door Opener, Garage Faces Front, Single Garage Attached
Exposure N
Total Parking Spaces 1
Building
Lot Description Back Yard, Backs on to Park/Green Space, Lawn, No Neighbours Behind, Landscaped, See Remarks
Foundation Poured Concrete
Architectural Style Bungalow
Level or Stories One
Structure Type Brick,Vinyl Siding,Wood Frame
Others
HOA Fee Include Common Area Maintenance,Maintenance Grounds,Professional Management,Reserve Fund Contributions,Sewer,Snow Removal,Trash,Water
Restrictions Utility Right Of Way
Tax ID 75137724
Ownership Private
Pets Description Restrictions
Read Less
GET MORE INFORMATION



