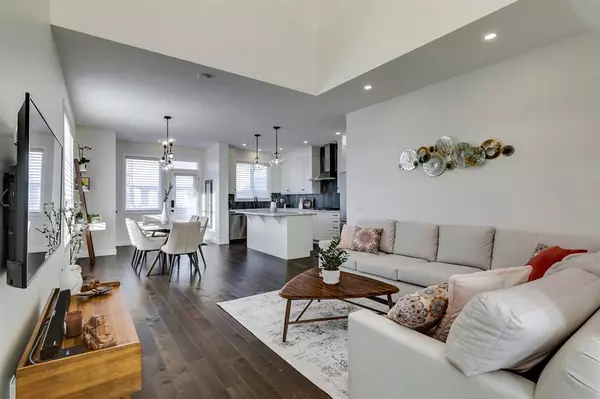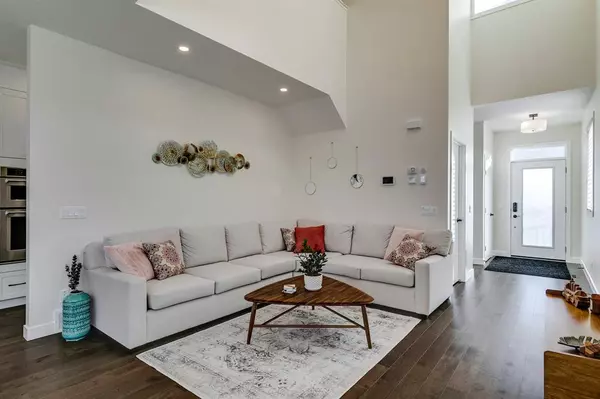For more information regarding the value of a property, please contact us for a free consultation.
337 Seton CIR SE Calgary, AB T3M 2V3
Want to know what your home might be worth? Contact us for a FREE valuation!

Our team is ready to help you sell your home for the highest possible price ASAP
Key Details
Sold Price $535,000
Property Type Single Family Home
Sub Type Semi Detached (Half Duplex)
Listing Status Sold
Purchase Type For Sale
Square Footage 1,245 sqft
Price per Sqft $429
Subdivision Seton
MLS® Listing ID A2032511
Sold Date 04/25/23
Style 2 Storey,Side by Side
Bedrooms 3
Full Baths 3
Originating Board Calgary
Year Built 2019
Annual Tax Amount $2,863
Tax Year 2022
Lot Size 3,110 Sqft
Acres 0.07
Property Description
***BACK ON THE MARKET DUE TO FINANCING*** This stunning JAYMAN-BUILT Semi Detached property on a CORNER LOT with OVER $80,000 IN UPGRADES features 3 BEDROOMS + 2 DENS and over 1,900 SQUARE FEET OF DEVELOPED SPACE in the very popular neighbourhood of SETON! There are NO CONDO FEES! The one den has a large window and high ceilings. It could easily be converted into a 4TH BEDROOM. The main level features an open concept with soaring 18 ft ceilings which makes it ideal for entertaining family and friends. Do you friends consider you to be a future contestant on “MasterChef Canada”? If so, you are going to LOVE this kitchen! All the appliances have been upgraded to Kitchenaid including Gas Cooktop, hood fan and built-in wall oven and microwave/convention oven combination. There is plenty of counter space for creating culinary masterpieces! The kitchen features upgraded cabinets, a pots and pans drawer unit and soft close doors. The QUARTZ ISLAND is a perfect gathering spot to enjoy appetizers and good company. Cleaning up afterwards is a piece of cake with the deep under mount sink. There is plenty of storage space with the WALK IN PANTRY. In the Summertime, you can take advantage of the natural gas hookup to BBQ Burgers and steaks on the deck. The master bedroom is spacious and includes a 5 PIECE ENSUITE with GRANITE COUNTERS and DOUBLE SINKS. There is also a walk-in closet with CUSTOM WOOD MELAMINE CLOSET ORGANIZERS. You will appreciate the convenience of UPSTAIRS LAUNDRY. The BASEMENT is FULLY FINISHED. It features a very usable floor plan with ONE BEDROOM AND TWO DENS. It’s perfect for two busy professionals who BOTH NEED A HOME OFFICE. The one den has HIGH CEILINGS. The hot water tank has been upgraded to TANKLESS. Stay cool all Summer with A/C. The future Seton HOA will feature a 13,000 sq ft lifestyle facility including a splash park and hockey rinks. The location provides easy access within a few minutes to all the fantastic amenities including Superstore, Seton Cineplex VIP Theatre, South Calgary Health Centre(Hospital) and the Seton YMCA(the largest one in the World). This unique property will not last long!
Location
Province AB
County Calgary
Area Cal Zone Se
Zoning R-Gm
Direction NE
Rooms
Basement Finished, Full
Interior
Interior Features Breakfast Bar, Closet Organizers, Double Vanity, High Ceilings, Kitchen Island, Open Floorplan, Pantry, Storage, Walk-In Closet(s)
Heating Forced Air, Natural Gas
Cooling Central Air
Flooring Carpet, Hardwood
Appliance Dishwasher, Dryer, Garburator, Gas Cooktop, Microwave, Range Hood, Refrigerator, Stove(s), Washer, Window Coverings
Laundry Laundry Room, Upper Level
Exterior
Garage Off Street, Parking Pad
Garage Description Off Street, Parking Pad
Fence Fenced
Community Features Park, Schools Nearby, Playground, Sidewalks, Street Lights, Shopping Nearby
Roof Type Asphalt
Porch Deck
Lot Frontage 38.95
Parking Type Off Street, Parking Pad
Exposure NE
Total Parking Spaces 2
Building
Lot Description Back Lane, Back Yard, Low Maintenance Landscape, Rectangular Lot
Foundation Poured Concrete
Architectural Style 2 Storey, Side by Side
Level or Stories Two
Structure Type Vinyl Siding,Wood Frame
Others
Restrictions None Known
Tax ID 76447022
Ownership Private
Read Less
GET MORE INFORMATION



