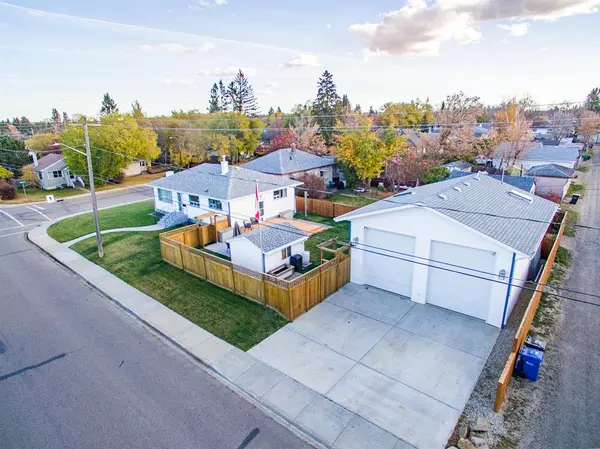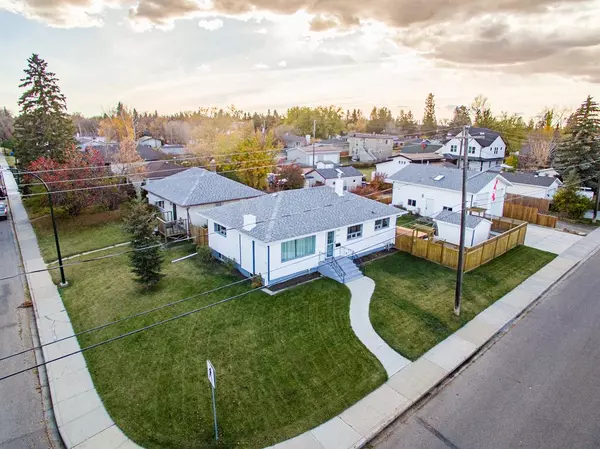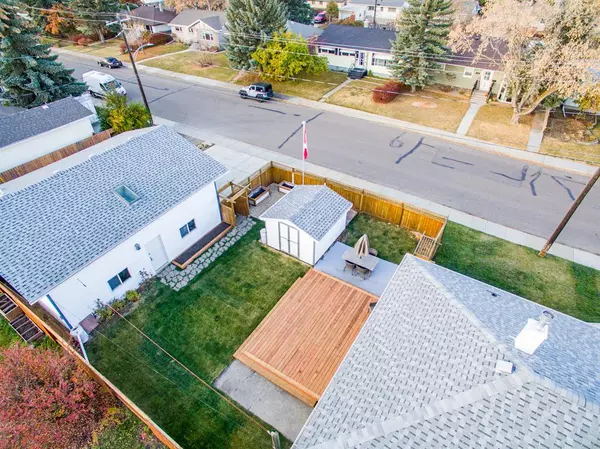For more information regarding the value of a property, please contact us for a free consultation.
4101 44 ST Red Deer, AB T4N 1H1
Want to know what your home might be worth? Contact us for a FREE valuation!

Our team is ready to help you sell your home for the highest possible price ASAP
Key Details
Sold Price $385,000
Property Type Single Family Home
Sub Type Detached
Listing Status Sold
Purchase Type For Sale
Square Footage 1,084 sqft
Price per Sqft $355
Subdivision Grandview
MLS® Listing ID A2024903
Sold Date 04/26/23
Style Bungalow
Bedrooms 3
Full Baths 2
Originating Board Central Alberta
Year Built 1955
Annual Tax Amount $3,027
Tax Year 2022
Lot Size 7,020 Sqft
Acres 0.16
Property Description
One of a kind home in one of the most sought after neighbourhoods in red Deer! An expertly modernized, Mid-Century with a large garage/ shop that will fit multiple cars and a lift. 32x28 in size and it features 12ft tall and 10 ft wide 2 garage doors. Desirable now bungalow style home with great curb appeal and stylish decor and finishings inside! Plenty of parking on the driveway or anywhere on your curb! An oversized 952 sq, ft garage is a must see! A mezzanine features 2 skylights, 200-amp power and space for 3 vehicles. The backyard is stunning, private, organized and clean! Newly sodded with raised gardens and a large deck for entertaining friends and family is facing sunny west. An additional smaller deck sits Behind a 10 x 12 Garden or Storage shed. Let's take a look inside! The front door welcomes you into a large living room which is centered around the original brick fireplace all finished with original glamorous hardwood floors. It will wow the toughest critics! Off the entryway is the dining room with a vintage built-in buffet that leads to the nicely appointed , bright galley style kitchen with tiled floors and a modern subway tile backsplash. It has a deep Stainless Steel sink with a garburator, a dishwasher, a gas stove for food lovers and a brand new fridge. The main floor offers two large bedroom suites, with a walk in closet and television hook up in the master for your convenience. Large windows in these two rooms provide natural light which makes them nice and bright all day!a lots of original home pieces/finishings were left untouched! The upstairs bathroom is beautiful and rivals any hotel; ceramic tiling throughout, a walk in shower, custom built and installed wooden shelves and pop out plug-ins for when you need them. Downstairs has a spare bedroom with double closets, a big open living room space with LED pot lights and a 4-pc bathroom tucked in the corner, newer carpet finishes all. The bathroom has been renovated, it is very spacious and follows the matching theme as the kitchen, with gray tiled floors and a white tiled jet tub. Windows throughout the basement allow the space to be bright and functional. Inside the mechanical room is laundry access and a custom-built cold room. There is so much more to say about this property, but what is important to note is the homeowner’s pride and work. Not to mention the shop that will impress anyone who loves to work on some projects or cars! Storage shed is included in price and will fit those garden tools. A list of current improvements include: repainted interior as of 2020, renovated bathrooms and bedrooms (2021), updated lighting (2022), patio (2022), neighbor and back alley fence (2022), smart home features (2020), siding and gutters (2022), shingles (2017), attic insulation (2017), water heater (2017), water line (2016), 100 amp electrical (2013) and gas lines (2013). You really must see this place to get the full picture - place this one on your list today!
Location
Province AB
County Red Deer
Zoning R1
Direction N
Rooms
Basement Finished, Full
Interior
Interior Features Laminate Counters, Smart Home
Heating Forced Air, Natural Gas
Cooling None
Flooring Carpet, Ceramic Tile, Hardwood, Linoleum, Tile
Fireplaces Number 1
Fireplaces Type Electric, Living Room
Appliance Dishwasher, Dryer, Electric Stove, Garburator, Microwave, Refrigerator, Washer, Window Coverings
Laundry In Basement
Exterior
Garage Carport, Concrete Driveway, RV Access/Parking
Garage Description Carport, Concrete Driveway, RV Access/Parking
Fence Fenced
Community Features Park, Schools Nearby, Playground, Sidewalks, Street Lights
Roof Type Asphalt Shingle
Porch Deck
Lot Frontage 52.0
Parking Type Carport, Concrete Driveway, RV Access/Parking
Exposure W
Total Parking Spaces 4
Building
Lot Description Back Yard, Corner Lot, Low Maintenance Landscape, Landscaped, Level, Standard Shaped Lot, See Remarks
Foundation Poured Concrete
Architectural Style Bungalow
Level or Stories One
Structure Type Vinyl Siding
Others
Restrictions None Known
Tax ID 75141795
Ownership Private
Read Less
GET MORE INFORMATION



