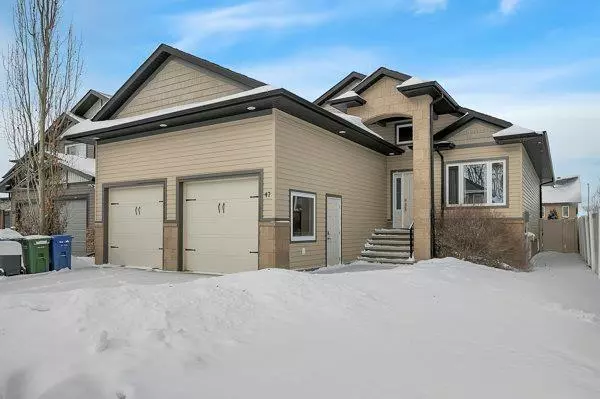For more information regarding the value of a property, please contact us for a free consultation.
47 Churchill Close Red Deer, AB T4P 0K7
Want to know what your home might be worth? Contact us for a FREE valuation!

Our team is ready to help you sell your home for the highest possible price ASAP
Key Details
Sold Price $585,000
Property Type Single Family Home
Sub Type Detached
Listing Status Sold
Purchase Type For Sale
Square Footage 1,514 sqft
Price per Sqft $386
Subdivision Clearview Ridge
MLS® Listing ID A2026465
Sold Date 04/27/23
Style Bungalow
Bedrooms 5
Full Baths 3
Originating Board Central Alberta
Year Built 2012
Annual Tax Amount $5,111
Tax Year 2022
Lot Size 5,850 Sqft
Acres 0.13
Property Description
Spectacular True Line Built Bungalow on a quiet close in Clearview Ridge. This 5 Bedroom, 3 bathroom home is sure to impress. Main floor kitchen features large island with granite counter tops, pantry, upgraded stainless steel appliances including a gas stove! The main floor hosts a true primary suite with 5pc ensuite and walk in closet. Continuing on the main you will find a large living room, two more bedrooms, laundry & built in sound system throughout with engineered hardwood floors. Heading downstairs is a grand recreation room equip with wet bar and full fridge, theatre room including more built in surround sound, two more great size bedrooms and a 4pc bathroom. Enjoy the sun all day in your north facing backyard that has a covered deck with steps down to a poured aggregate patio pad. Tons of upgrades found at 47 Churchill Close!
Location
Province AB
County Red Deer
Zoning R1
Direction S
Rooms
Basement Finished, Full
Interior
Interior Features Bar, Ceiling Fan(s), Central Vacuum, Closet Organizers, Double Vanity, Granite Counters, High Ceilings, Kitchen Island, Open Floorplan, Pantry, Soaking Tub, Storage, Tankless Hot Water, Vinyl Windows, Walk-In Closet(s), Wired for Sound
Heating In Floor Roughed-In, Forced Air, Natural Gas
Cooling Central Air
Flooring Carpet, Ceramic Tile, Hardwood
Fireplaces Number 1
Fireplaces Type Gas, Living Room
Appliance Bar Fridge, Central Air Conditioner, Dishwasher, Freezer, Garage Control(s), Gas Oven, Microwave, Refrigerator, Tankless Water Heater, Washer/Dryer, Window Coverings
Laundry Main Level
Exterior
Garage Double Garage Attached
Garage Spaces 2.0
Garage Description Double Garage Attached
Fence Fenced
Community Features Playground, Schools Nearby, Shopping Nearby, Sidewalks, Street Lights
Roof Type Asphalt Shingle
Porch Deck, See Remarks
Lot Frontage 49.22
Parking Type Double Garage Attached
Total Parking Spaces 4
Building
Lot Description Back Lane, Back Yard, City Lot, Landscaped
Foundation Poured Concrete
Architectural Style Bungalow
Level or Stories One
Structure Type Vinyl Siding
Others
Restrictions None Known
Tax ID 75116076
Ownership Private
Read Less
GET MORE INFORMATION



