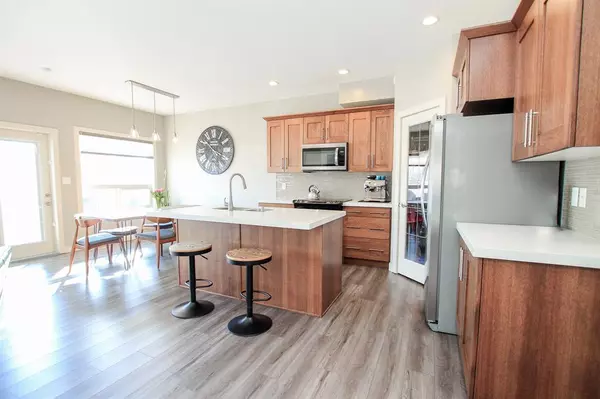For more information regarding the value of a property, please contact us for a free consultation.
155 Garrison CIR Red Deer, AB T4P 0P5
Want to know what your home might be worth? Contact us for a FREE valuation!

Our team is ready to help you sell your home for the highest possible price ASAP
Key Details
Sold Price $530,000
Property Type Single Family Home
Sub Type Detached
Listing Status Sold
Purchase Type For Sale
Square Footage 2,058 sqft
Price per Sqft $257
Subdivision Garden Heights
MLS® Listing ID A2032388
Sold Date 04/27/23
Style 2 Storey
Bedrooms 5
Full Baths 3
Half Baths 1
Originating Board Central Alberta
Year Built 2013
Annual Tax Amount $4,796
Tax Year 2022
Lot Size 5,382 Sqft
Acres 0.12
Property Description
5 BDRM, 4 BATH, FULLY DEVELOPED 2-STOREY WITH OVER 2000 SQ. FT. ABOVE GRADE ~ HEATED DOUBLE GARAGE ~ SOUTH FACING BACKYARD ~ LOADED WITH UPGRADES ~ Extensively landscaped front yard offers eye catching curb appeal ~ Covered front entry welcomes you and leads to a sun filled tile foyer that opens to the upper level ~ Open concept main floor layout offers a feeling of spaciousness ~ The kitchen offers an abundance of warm stained cabinets, quartz countertops, full tile backsplash, walk in pantry, stainless steel appliances and an island with a lowered eating bar, undermount sink and pendant lights above ~ Easily host a large family gathering in the dining space with a large south facing picture window plus garden door access to the two tiered deck and backyard ~ The living room has another large south facing picture window offering tons of natural light and is centered by a gas fireplace with floor to ceiling stacked stone and a mantle ~ French doors lead to the main floor home office ~ 2 piece bathroom is just off the entry ~ The primary bedroom can easily accommodate a king size bed plus multiple pieces of furniture, has a walk in closet and a spa like ensuite with a soaker tub, separate shower, oversized vanity (w/quartz countertops) and a water closet ~ 2 bedrooms located on the same level as the primary bedroom are both a generous size and share a 4 piece bathroom ~ Upper level bonus room has large windows offering natural light plus recessed lighting ~ Conveniently located laundry in it's own room with space for storage or a folding counter ~ The fully finished basement with laminate flooring throughout offers a family room, 2 bedrooms, a 4 piece bathroom with a tiled tub surround, plus additional storage ~ Other great features and updates in this well cared for home include; Central air conditioning, central vacuum, operational in floor heat, gas line on the deck, Hunter Douglas blinds throughout, freshly painted ~ 24' x 24' attached garage is insulated, finished with painted drywall, has hot and cold taps, has radiant heat and a workbench ~ The sunny south facing backyard has an awesome two tiered deck, is landscaped with well established trees, shrubs and perennials, has a firepit area accented with landscaping rock and stepping stones, is fully fenced and has a large swing gate with back alley access and comes with a composite shed ~ Excellent location; close to walking trails, parks, playgrounds, some of Red Deer's best shopping and dining options with two large shopping plazas with in walking distance, and multiple schools close by ~ Pride of ownership is evident in this well cared for, tidy home!
Location
Province AB
County Red Deer
Zoning R1
Direction N
Rooms
Basement Finished, Full
Interior
Interior Features Breakfast Bar, Ceiling Fan(s), Central Vacuum, Chandelier, Closet Organizers, French Door, High Ceilings, Kitchen Island, No Smoking Home, Open Floorplan, Pantry, Quartz Counters, Recessed Lighting, Soaking Tub, Storage, Tray Ceiling(s), Vaulted Ceiling(s), Vinyl Windows
Heating In Floor, Forced Air, Natural Gas
Cooling Central Air
Flooring Carpet, Ceramic Tile, Laminate, Vinyl Plank
Fireplaces Number 1
Fireplaces Type Gas, Living Room, Mantle, Stone
Appliance Central Air Conditioner, Dishwasher, Electric Stove, Freezer, Garage Control(s), Microwave, Refrigerator, Washer/Dryer, Window Coverings
Laundry Laundry Room, See Remarks, Upper Level
Exterior
Garage Additional Parking, Aggregate, Alley Access, Double Garage Attached, Garage Door Opener, Garage Faces Front, Heated Garage, Insulated, Off Street, See Remarks
Garage Spaces 2.0
Garage Description Additional Parking, Aggregate, Alley Access, Double Garage Attached, Garage Door Opener, Garage Faces Front, Heated Garage, Insulated, Off Street, See Remarks
Fence Fenced
Community Features Other, Park, Playground, Schools Nearby, Shopping Nearby, Sidewalks, Street Lights
Utilities Available Electricity Connected, Natural Gas Connected
Roof Type Asphalt Shingle
Porch Deck, Patio
Lot Frontage 33.73
Parking Type Additional Parking, Aggregate, Alley Access, Double Garage Attached, Garage Door Opener, Garage Faces Front, Heated Garage, Insulated, Off Street, See Remarks
Total Parking Spaces 4
Building
Lot Description Back Lane, Back Yard, No Neighbours Behind, Landscaped, Pie Shaped Lot, Treed
Foundation Poured Concrete
Sewer Public Sewer
Water Public
Architectural Style 2 Storey
Level or Stories Two
Structure Type Vinyl Siding,Wood Frame
Others
Restrictions None Known
Tax ID 75120466
Ownership Private
Read Less
GET MORE INFORMATION



