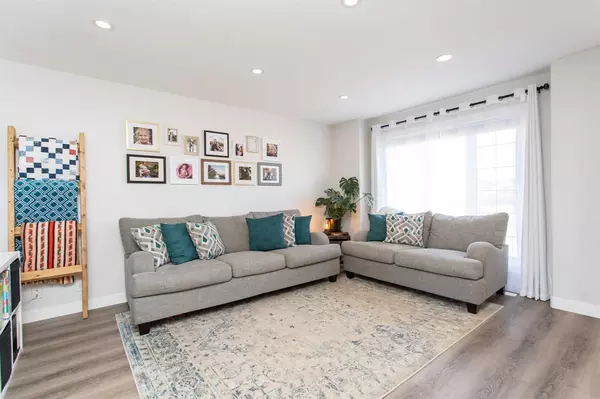For more information regarding the value of a property, please contact us for a free consultation.
175 Ireland CRES Red Deer, AB T4R 3H1
Want to know what your home might be worth? Contact us for a FREE valuation!

Our team is ready to help you sell your home for the highest possible price ASAP
Key Details
Sold Price $394,900
Property Type Single Family Home
Sub Type Detached
Listing Status Sold
Purchase Type For Sale
Square Footage 1,378 sqft
Price per Sqft $286
Subdivision Inglewood
MLS® Listing ID A2040803
Sold Date 04/28/23
Style 2 Storey
Bedrooms 5
Full Baths 3
Half Baths 1
Originating Board Central Alberta
Year Built 2003
Annual Tax Amount $2,889
Tax Year 2022
Lot Size 4,334 Sqft
Acres 0.1
Property Description
Welcome to your new dream home! This stunning 3+2 bedroom, 4 bathroom family home has been beautifully updated and meticulously maintained. The moment you enter, you'll be greeted with modern updates that include updated vinyl plank flooring, fresh paint, pot lights in the living room, and updated light fixtures throughout.
The spacious eat-in kitchen boasts brand new cabinets with a built-in pantry, quartz counters, new stainless steel appliances, and a modern sink. The dining room is perfect for family meals or entertaining guests.
Upstairs, you'll find three bedrooms, all of which are really good size with good closets. The master suite offers two closets and a nice ensuite with a stand-up shower and vinyl flooring. The bathrooms have also been updated with new vanity's.
The fully finished basement is the perfect spot for a home theatre or rec room. It features vinyl flooring, a gas fireplace, and two additional bedrooms along with a 4pc bathroom.
The home is equipped with tankless hot water, roughed-in underfloor heat, a water softener, and central vacuum. A new double detached garage with a gas line run up to the garage has been added, and the yard is fully fenced and landscaped with a spacious back deck that has vinyl deck boards.
Located in a family-friendly neighbourhood directly across from a playground and steps around the corner to Don Campbell Elementary School, this home is perfect for families. Close proximity to the East Hill Shopping Centre ensures all your shopping needs are met. Don't miss out on this amazing opportunity to own a truly beautiful home!
Location
Province AB
County Red Deer
Zoning R1N
Direction W
Rooms
Basement Finished, Full
Interior
Interior Features Central Vacuum, No Smoking Home, Quartz Counters, Tankless Hot Water, Vinyl Windows
Heating Forced Air, Natural Gas
Cooling Central Air
Flooring Carpet, Vinyl Plank
Fireplaces Number 1
Fireplaces Type Basement, Gas, Mantle
Appliance Dishwasher, Microwave Hood Fan, Refrigerator, Stove(s), Washer/Dryer
Laundry In Basement
Exterior
Garage Double Garage Detached, Garage Door Opener, Off Street
Garage Spaces 2.0
Garage Description Double Garage Detached, Garage Door Opener, Off Street
Fence Fenced
Community Features Park, Playground, Schools Nearby, Shopping Nearby, Sidewalks, Street Lights
Roof Type Asphalt Shingle
Porch Deck
Lot Frontage 36.0
Parking Type Double Garage Detached, Garage Door Opener, Off Street
Exposure E
Total Parking Spaces 2
Building
Lot Description Back Lane, Back Yard, City Lot, Landscaped
Foundation Poured Concrete
Architectural Style 2 Storey
Level or Stories Two
Structure Type Vinyl Siding,Wood Frame
Others
Restrictions None Known
Tax ID 75142395
Ownership Private
Read Less
GET MORE INFORMATION



