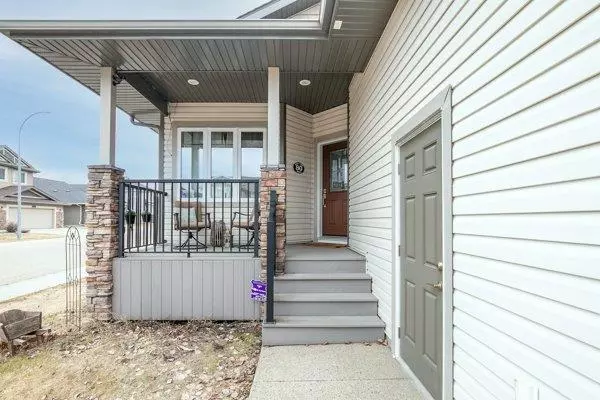For more information regarding the value of a property, please contact us for a free consultation.
80 Sutherland Close Red Deer, AB T4R0L4
Want to know what your home might be worth? Contact us for a FREE valuation!

Our team is ready to help you sell your home for the highest possible price ASAP
Key Details
Sold Price $545,000
Property Type Single Family Home
Sub Type Detached
Listing Status Sold
Purchase Type For Sale
Square Footage 1,363 sqft
Price per Sqft $399
MLS® Listing ID A2041634
Sold Date 05/05/23
Style Bungalow
Bedrooms 3
Full Baths 2
Half Baths 1
Originating Board Central Alberta
Year Built 2009
Annual Tax Amount $4,935
Tax Year 2022
Lot Size 4,983 Sqft
Acres 0.11
Property Description
PRICED TO SELL!!! Former True Line Show Home, backing on to walking paths, LOADED with quality custom features. Walk in to a spacious front foyer. A convenient office/den boasts a large window, with main floor laundry on right. Gourmet kitchen with stainless appliances, large island, custom cherry cabinets and granite counter tops. Dining opens to a partial covered south patio with gas hookup for BBQ and a great room with corner gas fireplace and beautiful custom wall fountain. The master suite is exquisite walking into a large ensuite, relax in the air jet/color changing light tub, separate shower and walk in closet with built in cabinets. Basement development is also a dream with games room, family room, equipped media theatre room with projector, 2 more bedrooms, in floor heat and entertainment bar. Plenty of storage too! The garage is COMPLETELY finished with heat and stainless base splash guards, custom Oilers Hockey cabinets, hot/cold water taps.
Location
Province AB
County Red Deer
Zoning R1
Direction N
Rooms
Basement Finished, Full
Interior
Interior Features Bar, Central Vacuum, Granite Counters, High Ceilings, Jetted Tub, Kitchen Island, Open Floorplan, Storage, Tankless Hot Water, Vinyl Windows, Walk-In Closet(s), Wet Bar, Wired for Sound
Heating In Floor, Forced Air, Natural Gas
Cooling None
Flooring Carpet, Ceramic Tile, Hardwood
Fireplaces Number 1
Fireplaces Type Gas, Living Room
Appliance Bar Fridge, Dishwasher, Garage Control(s), Microwave, Refrigerator, Stove(s), Tankless Water Heater, Washer/Dryer
Laundry Main Level
Exterior
Garage Double Garage Attached, Garage Door Opener, Heated Garage
Garage Spaces 2.0
Garage Description Double Garage Attached, Garage Door Opener, Heated Garage
Fence Partial
Community Features Park, Playground, Schools Nearby, Shopping Nearby, Sidewalks, Street Lights
Roof Type Asphalt Shingle
Porch Deck
Lot Frontage 48.0
Parking Type Double Garage Attached, Garage Door Opener, Heated Garage
Exposure N
Total Parking Spaces 2
Building
Lot Description Back Yard, Backs on to Park/Green Space, City Lot, Corner Lot, Few Trees
Foundation Poured Concrete
Architectural Style Bungalow
Level or Stories One
Structure Type Stone,Vinyl Siding
Others
Restrictions None Known
Tax ID 75125454
Ownership Private
Read Less
GET MORE INFORMATION



