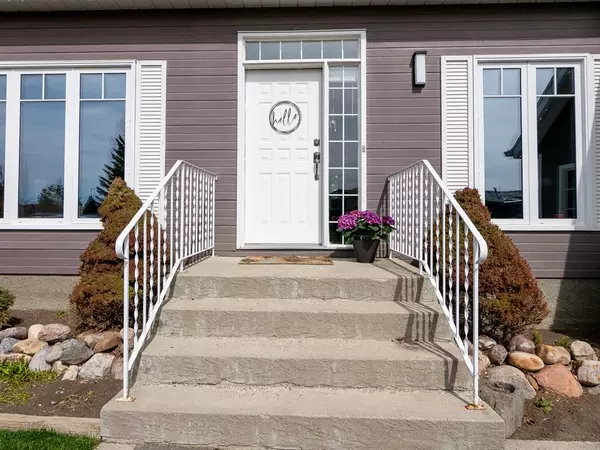For more information regarding the value of a property, please contact us for a free consultation.
197 Coachwood PT W Lethbridge, AB T1K 6A7
Want to know what your home might be worth? Contact us for a FREE valuation!

Our team is ready to help you sell your home for the highest possible price ASAP
Key Details
Sold Price $551,900
Property Type Single Family Home
Sub Type Detached
Listing Status Sold
Purchase Type For Sale
Square Footage 1,499 sqft
Price per Sqft $368
Subdivision Ridgewood
MLS® Listing ID A2044731
Sold Date 05/06/23
Style 2 Storey
Bedrooms 4
Full Baths 2
Half Baths 2
Originating Board Lethbridge and District
Year Built 1990
Annual Tax Amount $5,148
Tax Year 2022
Lot Size 7,540 Sqft
Acres 0.17
Property Description
This stunning West Lethbridge home is in need of a new owner! If you like the idea of green space in the front, views of the coulees and High Level Bridge in the back, soffit lighting surrounding a fully landscaped exterior with underground sprinklers and drip lines, space for entertaining both inside and out, and tons of other smart upgrades and features, then this home is a must-see! From the front entryway, you'll see the main-floor living room with high ceilings and large windows providing a relaxing atmosphere and a fireplace to curl up next to in the cooler months. Further in, the kitchen will be a hit with the chef in your family. A breakfast bar, tons of storage, and double doors off the dining room to the rear covered seating area create an ideal space for entertaining. Also on the main level, you'll find a home office and a combination two-piece bath and laundry room. Upstairs, The primary bedroom suite is the perfect place to relax and unwind, with a three-piece ensuite bath and a walk-in closet. Two nearby bedrooms, a full four-piece bath, and den make this home comfortable for families of any size. On the lower level, you'll find another bedroom alongside a massive family room, two-piece bath, and endless storage space. This home's exterior makes it truly special, with a covered rear deck, garden plots, and a custom shed all nestled on a huge lot backing on to the coulees with access to bike trails and parks. Imagine having friends and family over for an outdoor meal, appreciating views of the High Level Bridge from the sheltered backyard until sundown when the home is illuminated with permanent LED lighting. If a beautifully maintained home with plenty of convenient features in an ideal location sounds like the place for you, give your Realtor a call and book a showing today!
Location
Province AB
County Lethbridge
Zoning R
Direction SE
Rooms
Basement Finished, Full
Interior
Interior Features Breakfast Bar, Built-in Features, French Door, High Ceilings, Pantry, Recessed Lighting, Storage, Walk-In Closet(s)
Heating Forced Air
Cooling Central Air
Flooring Carpet, Hardwood
Fireplaces Number 1
Fireplaces Type Gas, Masonry
Appliance Dishwasher, Dryer, Refrigerator, Stove(s), Washer
Laundry In Bathroom, Main Level
Exterior
Garage Block Driveway, Double Garage Attached
Garage Spaces 2.0
Garage Description Block Driveway, Double Garage Attached
Fence Fenced
Community Features Airport/Runway, Clubhouse, Golf, Park, Playground, Pool, Schools Nearby, Shopping Nearby, Sidewalks, Street Lights
Roof Type Asphalt Shingle
Porch Deck, Patio, Rear Porch
Lot Frontage 58.0
Parking Type Block Driveway, Double Garage Attached
Total Parking Spaces 2
Building
Lot Description Back Yard, Backs on to Park/Green Space, Front Yard, Landscaped, Views
Foundation Poured Concrete
Architectural Style 2 Storey
Level or Stories Two
Structure Type Wood Frame
Others
Restrictions None Known
Tax ID 75901519
Ownership Private
Read Less
GET MORE INFORMATION



