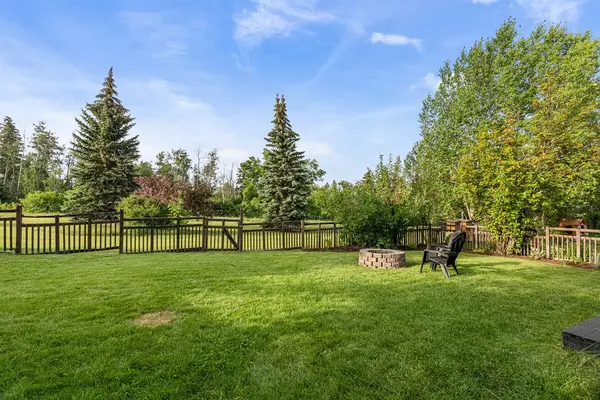For more information regarding the value of a property, please contact us for a free consultation.
112 Gladue Bay Fort Mcmurray, AB T9K 1T8
Want to know what your home might be worth? Contact us for a FREE valuation!

Our team is ready to help you sell your home for the highest possible price ASAP
Key Details
Sold Price $495,000
Property Type Single Family Home
Sub Type Detached
Listing Status Sold
Purchase Type For Sale
Square Footage 1,566 sqft
Price per Sqft $316
Subdivision Thickwood
MLS® Listing ID A2033298
Sold Date 05/10/23
Style 2 Storey
Bedrooms 3
Full Baths 2
Half Baths 1
Originating Board Fort McMurray
Year Built 1983
Annual Tax Amount $2,101
Tax Year 2022
Lot Size 5,124 Sqft
Acres 0.12
Property Description
Welcome to 112 Gladue Bay: If you're looking for a turn key home with a beautiful large backyard on the Birchwood Trails at an incredible price, then this is it! With a long list of updates including New Shingles (2022), New A/C (2019), Updated Ensuite Bathroom (2019) and a modern aesthetic plus plenty of room to stretch out in both inside and out, there's nothing you won't love about this home!
Located on a quiet bay, the home has modern curb appeal from the updated dark exterior and wooden front deck (2020) and the newly redone driveway that can comfortably fit 3 vehicles across (2022). Continuing with the outside of the home, the property widens and opens up at the back, this incredible backyard has gardens, a fire pit, views and direct access to the Birchwood Trails. A large garden shed provides plenty of storage space, and mature landscaping including hostas, hydrangeas, apple trees and raspberry bushes that line the property. Enjoy the views from the the back deck or the screened in back porch during the warmer summer months.
Inside, the front entry has a built in bench with storage and hooks for hanging your coats and putting away your shoes. Next is the living room which is bright and inviting with a large window overlooking the front deck, and a wood burning fireplace with a white brick surround that is the centrepiece of the room. Connected to the living room is the dining area, and the entire space has grey paint, updated Luxury Vinyl Plank floors and New Baseboards (2018).
The spacious kitchen is host to refinished white cabinets, a floating island, New Sprayer faucet, Mosaic Tile Backsplash and stainless steel appliances most of which have been updated in recent years. A coffee bar with floating shelves sits perfectly next to the back porch entry so you can grab your coffee and go enjoy the morning views outside. Next to the kitchen you'll find an updated two piece powder room, pantry and access to the attached garage. Shiplap on the kitchen walls adds a rustic farmhouse feel and is carried on up the stairwell to the second floor!
Here you'll discover 3 bedrooms and 2 full bathrooms. The primary bedroom has a rustic feature wall, black out blinds and a beautiful updated ensuite bathroom with a glass enclosed shower, new vanity, new floors and a new toilet. The other two bedrooms have also had updates and the second bathroom has a lot of space and a large vanity with endless storage.
Downstairs the updates continue into this cozy family room, complete with a shiplap fireplace with a live edge mantle from charred wood found in Fort McMurray making it a gorgeous one of a kind feature, along with updated paint, floors, and a cozy cuddle area perfect for watching movies with the family (2018). There is no shortage of storage space in the laundry room, host to a New Washer and Dryer (2019), and the furnace features a new humidifier (2022). There is also a large storage closet that is roughed in to become a bathroom if desired down the road.
Location
Province AB
County Wood Buffalo
Area Fm Northwest
Zoning R1
Direction S
Rooms
Basement Finished, Full
Interior
Interior Features Kitchen Island, Pantry, Storage
Heating Forced Air
Cooling Central Air
Flooring Tile, Vinyl
Fireplaces Number 2
Fireplaces Type Electric, Wood Burning
Appliance Central Air Conditioner, Dishwasher, Garage Control(s), Refrigerator, Stove(s), Washer/Dryer, Window Coverings
Laundry Laundry Room, Lower Level
Exterior
Garage Parking Pad, RV Access/Parking, Single Garage Attached
Garage Spaces 1.0
Garage Description Parking Pad, RV Access/Parking, Single Garage Attached
Fence Fenced
Community Features Shopping Nearby, Sidewalks, Street Lights
Roof Type Asphalt Shingle
Porch Deck, Porch
Lot Frontage 27.89
Parking Type Parking Pad, RV Access/Parking, Single Garage Attached
Total Parking Spaces 4
Building
Lot Description Back Yard, Backs on to Park/Green Space, Fruit Trees/Shrub(s), Garden, Greenbelt, No Neighbours Behind, Landscaped, Level, Pie Shaped Lot
Foundation Poured Concrete
Architectural Style 2 Storey
Level or Stories Two
Structure Type Wood Siding
Others
Restrictions None Known
Tax ID 76130111
Ownership Private
Read Less
GET MORE INFORMATION



