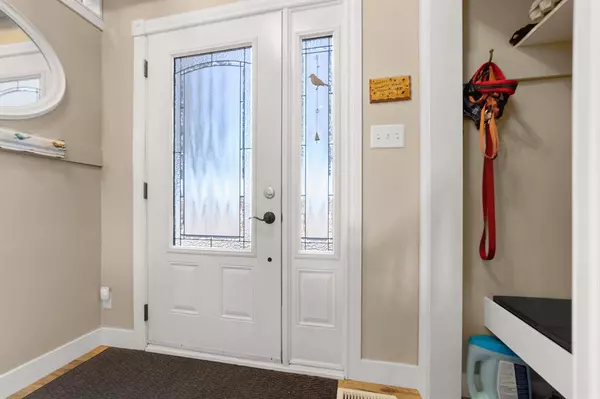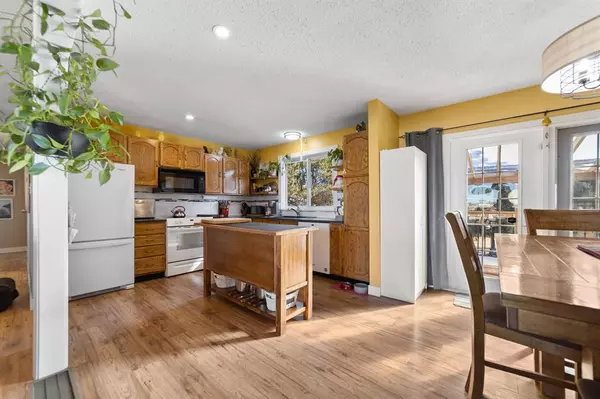For more information regarding the value of a property, please contact us for a free consultation.
839 21 ST Spruce View, AB T0M1V0
Want to know what your home might be worth? Contact us for a FREE valuation!

Our team is ready to help you sell your home for the highest possible price ASAP
Key Details
Sold Price $310,000
Property Type Single Family Home
Sub Type Detached
Listing Status Sold
Purchase Type For Sale
Square Footage 1,076 sqft
Price per Sqft $288
MLS® Listing ID A2040611
Sold Date 05/12/23
Style Bi-Level
Bedrooms 3
Full Baths 3
Originating Board Central Alberta
Year Built 1976
Annual Tax Amount $1,442
Tax Year 2022
Lot Size 0.387 Acres
Acres 0.39
Property Description
Located in the quaint town of Sprucview this home offers a warm country living feeling. The home has underwent some extensive renovations /updates and is move in ready. Pride of ownership is evident throughout the entire home. From new windows, roof, furnace hot water tank and more! Upon entering you will see the fresh paint, the newly added wall unit with shelving, the open concept, the view out the front window to the west where there are no neighbours, the bright airy feel, the gleaming new floors, the resurfaced cupbards, new appliances, and a wonderful sense of home. The upstairs offers 3 bedrooms, 2 bathrooms- in which they have new toilets, faucets and a tiled ensuite shower. Moving downstairs you will see the family room / additional bedroom warmed by the free standing wood fireplace. The piping and the fireplace have all been WETT certifiied and updates installed with proper piping and insulation and ventilation. There is a 4 pc bath and as an additional bonus there is a 17x10 workshop that fully heated and ready to be used for whatever your imaginations desires! The yard offers newly planted perennials, a garden area that is fenced off, privacy, RV parking, extra large shed, 2 tiered deck, fully fenced, new sidewalks, fencing in the front, and a large yard with more than enough room to build a garage! This home has been updated/upgraded right with no corner overlooked! See notes for a full list.
Location
Province AB
County Red Deer County
Zoning R1
Direction W
Rooms
Basement Separate/Exterior Entry, Finished, Full
Interior
Interior Features Laminate Counters, No Smoking Home, Open Floorplan, Vinyl Windows
Heating Forced Air, Wood Stove
Cooling None
Flooring Laminate, Vinyl Plank
Fireplaces Number 1
Fireplaces Type Basement, Wood Burning Stove
Appliance Dishwasher, Microwave Hood Fan, Refrigerator, Stove(s), Washer/Dryer
Laundry Lower Level
Exterior
Garage Off Street, Parking Pad, RV Access/Parking
Garage Description Off Street, Parking Pad, RV Access/Parking
Fence Fenced
Community Features Other
Roof Type Asphalt Shingle
Porch Deck
Lot Frontage 86.0
Parking Type Off Street, Parking Pad, RV Access/Parking
Total Parking Spaces 4
Building
Lot Description Back Lane, Back Yard, Corner Lot, Fruit Trees/Shrub(s), Front Yard, Garden, Landscaped
Foundation Poured Concrete
Architectural Style Bi-Level
Level or Stories Bi-Level
Structure Type Composite Siding
Others
Restrictions None Known
Tax ID 75144072
Ownership Private
Read Less
GET MORE INFORMATION



