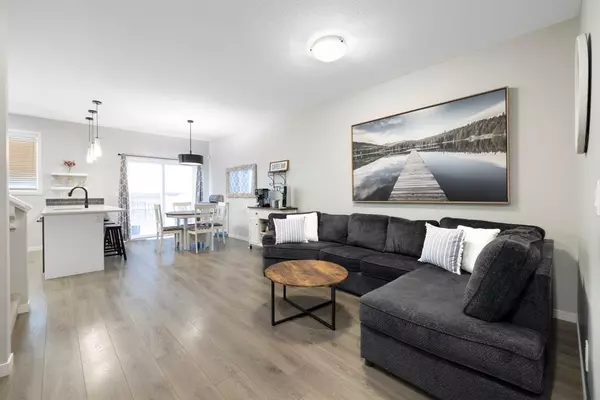For more information regarding the value of a property, please contact us for a free consultation.
916 Seton CIR SE Calgary, AB T3M2V1
Want to know what your home might be worth? Contact us for a FREE valuation!

Our team is ready to help you sell your home for the highest possible price ASAP
Key Details
Sold Price $550,000
Property Type Single Family Home
Sub Type Semi Detached (Half Duplex)
Listing Status Sold
Purchase Type For Sale
Square Footage 1,327 sqft
Price per Sqft $414
Subdivision Seton
MLS® Listing ID A2041257
Sold Date 05/15/23
Style 2 Storey,Side by Side
Bedrooms 3
Full Baths 3
Half Baths 1
Originating Board Calgary
Year Built 2020
Annual Tax Amount $2,920
Tax Year 2022
Lot Size 2,658 Sqft
Acres 0.06
Property Description
**Open House, Sunday, April 30** Beautifully maintained, custom built, and perfectly situated this three bedroom plus den, two-story attached home is sure to impress. From the open-concept kitchen and living space to the west facing backyard with mountain views, there is plenty of room for the whole family to enjoy. Features include vinyl plank flooring, 9' ceilings, basement development including a den, wet bar and a 4 piece bath, extended driveway, a/c rough in, water softener and so much more! Located in the family-friendly Community of Seton, future home to a 13,000 sq/ft homeowners' association, this beauty won't last long! Book your showing today.
Location
Province AB
County Calgary
Area Cal Zone Se
Zoning R-Gm
Direction E
Rooms
Basement Finished, Full
Interior
Interior Features Kitchen Island, Quartz Counters, Wet Bar
Heating Central
Cooling Rough-In
Flooring Carpet, Ceramic Tile, Vinyl Plank
Appliance Dishwasher, Dryer, Electric Stove, Garage Control(s), Microwave Hood Fan, Refrigerator, Washer, Window Coverings
Laundry Upper Level
Exterior
Garage Single Garage Attached
Garage Spaces 1.0
Garage Description Single Garage Attached
Fence Fenced
Community Features Park, Playground, Schools Nearby, Shopping Nearby
Amenities Available Park
Roof Type Asphalt
Porch Deck
Lot Frontage 24.54
Parking Type Single Garage Attached
Exposure E
Total Parking Spaces 2
Building
Lot Description Lawn, Landscaped, Rectangular Lot
Foundation Poured Concrete
Architectural Style 2 Storey, Side by Side
Level or Stories Two
Structure Type Vinyl Siding,Wood Frame
Others
Restrictions Easement Registered On Title,Restrictive Covenant-Building Design/Size,Utility Right Of Way
Tax ID 76447003
Ownership Private
Read Less
GET MORE INFORMATION



