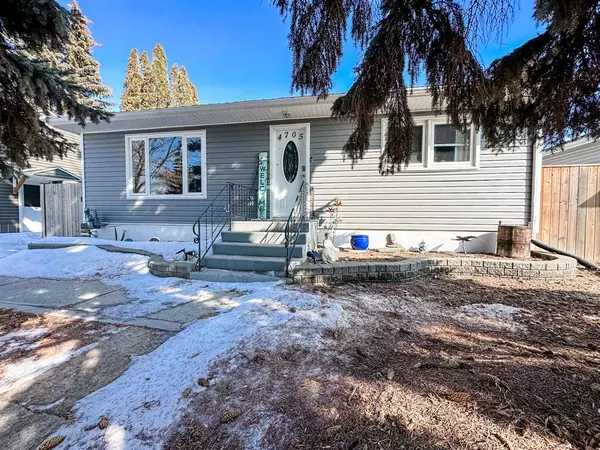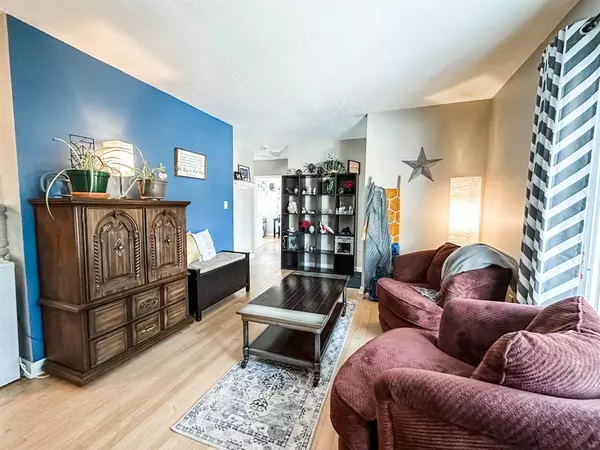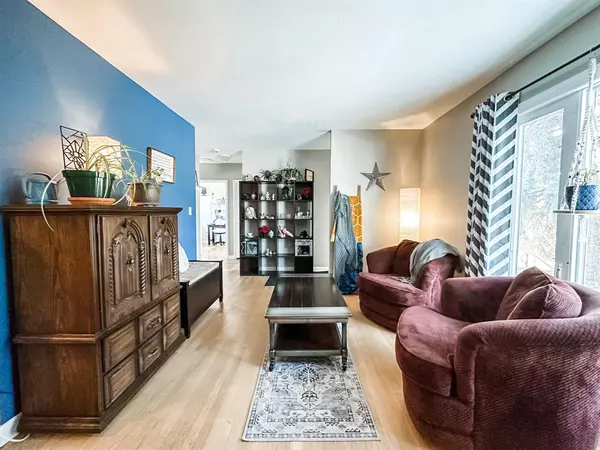For more information regarding the value of a property, please contact us for a free consultation.
4705 54 ST Stettler, AB T0C 2L0
Want to know what your home might be worth? Contact us for a FREE valuation!

Our team is ready to help you sell your home for the highest possible price ASAP
Key Details
Sold Price $272,000
Property Type Single Family Home
Sub Type Detached
Listing Status Sold
Purchase Type For Sale
Square Footage 840 sqft
Price per Sqft $323
Subdivision Downtown West
MLS® Listing ID A2034934
Sold Date 05/15/23
Style Bungalow
Bedrooms 3
Full Baths 1
Half Baths 1
Originating Board Central Alberta
Year Built 1954
Annual Tax Amount $2,138
Tax Year 2022
Lot Size 6,000 Sqft
Acres 0.14
Property Description
PRIME LOCATION! Steps away from the schools and a few blocks to downtown shopping. The original, hardwood floors add so much charm and character to this sweet, 3 bedroom bungalow. The bright living room is open to the dining room. The cozy kitchen features 1 yr old, stainless steel appliances and is tucked away while still providing enough functional space for meal prep. There are 2 good-sized bedrooms on the main floor and a 4pc bathroom. Downstairs the family room is sure to provide more than enough room for the family to hang out and relax. In addition to this space, there is the primary bedroom, a 2 pc bath, and a recently updated laundry nook. The yard provides an oasis with an enclosed patio with a new Vita-Sensation hot tub and a lounging area. A fabulous place to spend your day and evenings! A double, heated garage is also a bonus! Notable improvements to the home include vinyl windows, new shingles, siding, and fence. This home is super cute and checks all the boxes!
Location
Province AB
County Stettler No. 6, County Of
Zoning R2
Direction W
Rooms
Basement Finished, Full
Interior
Interior Features Built-in Features, Chandelier, No Smoking Home, Recessed Lighting, See Remarks, Vinyl Windows
Heating Forced Air, Natural Gas
Cooling None
Flooring Carpet, Hardwood, Linoleum, Vinyl
Appliance See Remarks
Laundry In Basement
Exterior
Garage Double Garage Detached, Heated Garage
Garage Spaces 2.0
Garage Description Double Garage Detached, Heated Garage
Fence Fenced
Community Features Golf, Pool, Schools Nearby, Shopping Nearby
Roof Type Asphalt Shingle
Porch Patio, See Remarks
Lot Frontage 50.0
Total Parking Spaces 2
Building
Lot Description Back Yard, Landscaped
Foundation Poured Concrete
Architectural Style Bungalow
Level or Stories One
Structure Type Vinyl Siding
Others
Restrictions None Known
Tax ID 56617343
Ownership Private
Read Less
GET MORE INFORMATION



