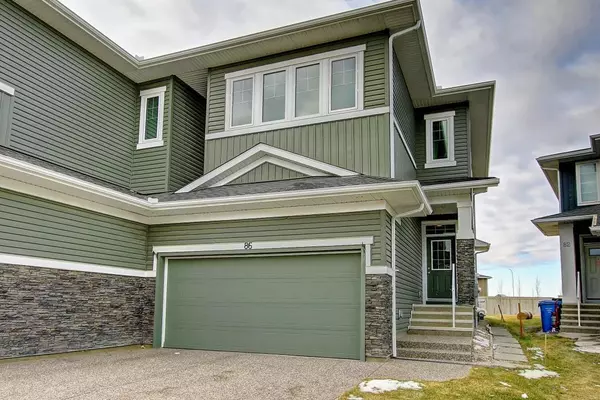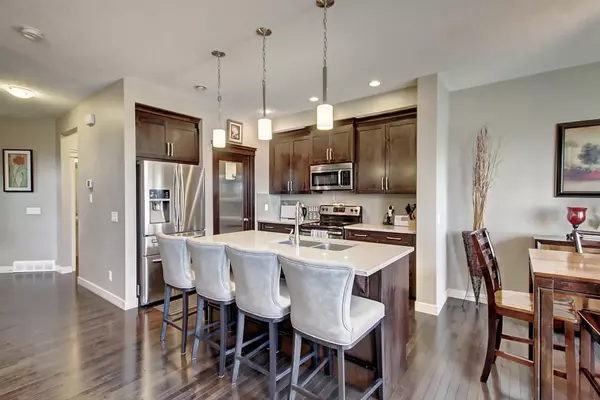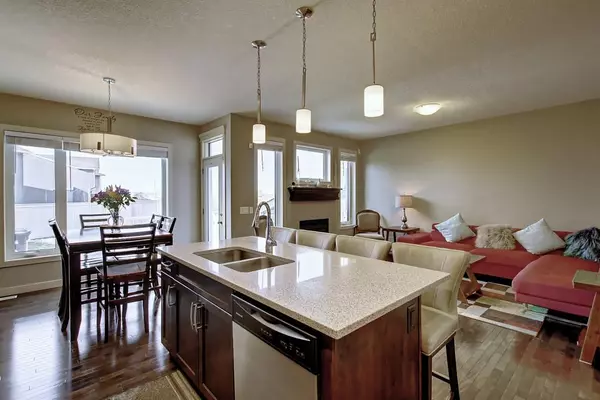For more information regarding the value of a property, please contact us for a free consultation.
86 Redstone Mews NE Calgary, AB T3N 0N5
Want to know what your home might be worth? Contact us for a FREE valuation!

Our team is ready to help you sell your home for the highest possible price ASAP
Key Details
Sold Price $614,000
Property Type Single Family Home
Sub Type Semi Detached (Half Duplex)
Listing Status Sold
Purchase Type For Sale
Square Footage 1,773 sqft
Price per Sqft $346
Subdivision Redstone
MLS® Listing ID A2029337
Sold Date 05/16/23
Style 2 Storey,Side by Side
Bedrooms 4
Full Baths 3
Half Baths 1
HOA Fees $6/ann
HOA Y/N 1
Originating Board Calgary
Year Built 2014
Annual Tax Amount $3,474
Tax Year 2022
Lot Size 3,875 Sqft
Acres 0.09
Property Description
This stunning home is a must-see! It features a fully finished basement suite (illegal) that could be rented out to help with your mortgage payments. As you step inside, you'll be greeted by an open and bright main floor that boasts a beautiful kitchen complete with upgraded appliances, a breakfast bar, and elegant quartz countertops. The house has an excellent flow, with lots of natural light and gleaming hardwood floors throughout. The open floor plan is perfect for entertaining guests or enjoying family living, with a spacious kitchen, living area, and dining room.
Upstairs, you'll find three bedrooms, including a luxurious Primary bedroom with an expansive ensuite bath where you can relax and unwind. Another full bathroom and laundry room complete the upper level, along with a bonus/family room that's perfect for spending quality time with loved ones.
Located in the friendly community of Redstone with great neighbors, this home is just a short drive from the airport and offers easy access to transportation and major roads like Metis, Stoney, and Deerfoot Trail. Don't miss out on this fantastic opportunity to raise your family in style!
Location
Province AB
County Calgary
Area Cal Zone Ne
Zoning R-2
Direction S
Rooms
Basement Separate/Exterior Entry, Finished, Full
Interior
Interior Features High Ceilings, Kitchen Island, No Animal Home, No Smoking Home, Pantry, Separate Entrance, Soaking Tub
Heating Central, Natural Gas
Cooling None
Flooring Carpet, Ceramic Tile, Hardwood
Fireplaces Number 1
Fireplaces Type Gas
Appliance Dishwasher, Dryer, Electric Range, Garage Control(s), Microwave Hood Fan, Refrigerator, Washer
Laundry Laundry Room, Lower Level, Upper Level
Exterior
Garage Double Garage Attached
Garage Spaces 2.0
Garage Description Double Garage Attached
Fence Fenced
Community Features Playground, Schools Nearby, Shopping Nearby, Sidewalks, Street Lights
Amenities Available Other
Roof Type Asphalt Shingle
Porch Front Porch
Lot Frontage 42.98
Parking Type Double Garage Attached
Exposure S
Total Parking Spaces 2
Building
Lot Description No Neighbours Behind, Landscaped, Pie Shaped Lot, Private
Foundation Poured Concrete
Architectural Style 2 Storey, Side by Side
Level or Stories Two
Structure Type Vinyl Siding
Others
Restrictions None Known
Tax ID 76562205
Ownership Private
Read Less
GET MORE INFORMATION



