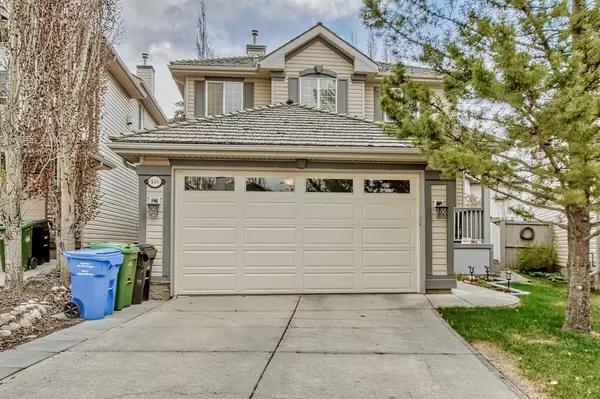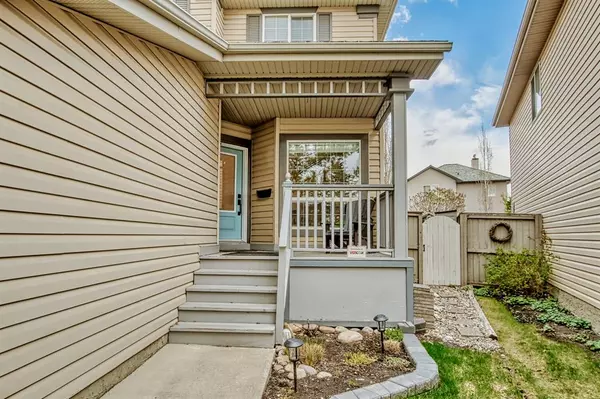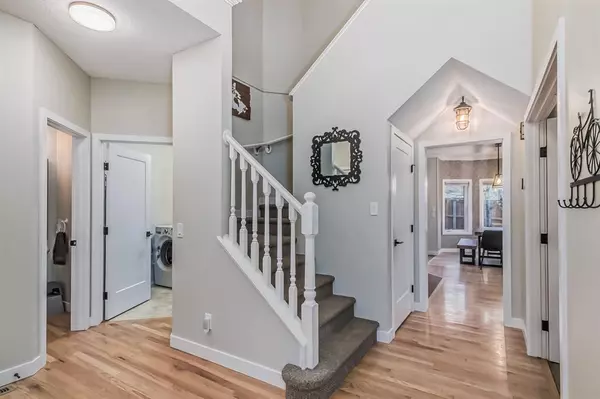For more information regarding the value of a property, please contact us for a free consultation.
416 Springbank PL SW Calgary, AB T3H4J6
Want to know what your home might be worth? Contact us for a FREE valuation!

Our team is ready to help you sell your home for the highest possible price ASAP
Key Details
Sold Price $760,000
Property Type Single Family Home
Sub Type Detached
Listing Status Sold
Purchase Type For Sale
Square Footage 1,830 sqft
Price per Sqft $415
Subdivision Springbank Hill
MLS® Listing ID A2048259
Sold Date 05/18/23
Style 2 Storey
Bedrooms 3
Full Baths 2
Half Baths 1
HOA Fees $17/ann
HOA Y/N 1
Originating Board Calgary
Year Built 1998
Annual Tax Amount $4,132
Tax Year 2022
Lot Size 4,520 Sqft
Acres 0.1
Property Description
FULLY DEVELOPED AIR CONDITIONED 2 STOREY HOME LOCATED ON A QUIET STREET IN THE HEART OF SPRINGBANK HILLS. This home has over 2600 sq ft of development. The main floor features on-site finished hardwood flooring in the kitchen, dining room and hallways. Large bright kitchen, centre island with eating bar, white cabinets, stone tile back splash and a pantry. The living room has a gas fireplace with a stone finish. The upstairs has hardwood flooring in all 3 bedrooms and hallway. Large master bedroom with a walk in closet. The ensuite features a separate shower and a Jacuzzi soaker tub. The lower level has a large family room with another gas fireplace, office/crafts room with French door which could also be used as a 4th bedroom (no window) and 2 storage rooms. Newer furnace and air conditioning (2021), Newer hot water tank (2020). Close to schools, public transportation, Westhills shopping centre and easy access to the new Stoney Trail.
Location
Province AB
County Calgary
Area Cal Zone W
Zoning R-1
Direction W
Rooms
Basement Finished, Full
Interior
Interior Features Breakfast Bar, No Smoking Home
Heating Forced Air
Cooling Central Air
Flooring Carpet, Hardwood, Tile
Fireplaces Number 2
Fireplaces Type Gas
Appliance Dishwasher, Dryer, Electric Stove, Microwave, Refrigerator, Washer, Window Coverings
Laundry Main Level
Exterior
Garage Double Garage Attached
Garage Spaces 2.0
Garage Description Double Garage Attached
Fence Fenced
Community Features Park, Playground, Pool, Schools Nearby, Shopping Nearby, Sidewalks, Walking/Bike Paths
Amenities Available None
Roof Type Shake
Porch Deck
Lot Frontage 22.7
Total Parking Spaces 4
Building
Lot Description Back Yard, Cul-De-Sac, Landscaped, Pie Shaped Lot
Foundation Poured Concrete
Architectural Style 2 Storey
Level or Stories Two
Structure Type Vinyl Siding,Wood Frame
Others
Restrictions None Known
Tax ID 76349603
Ownership Private
Read Less
GET MORE INFORMATION



