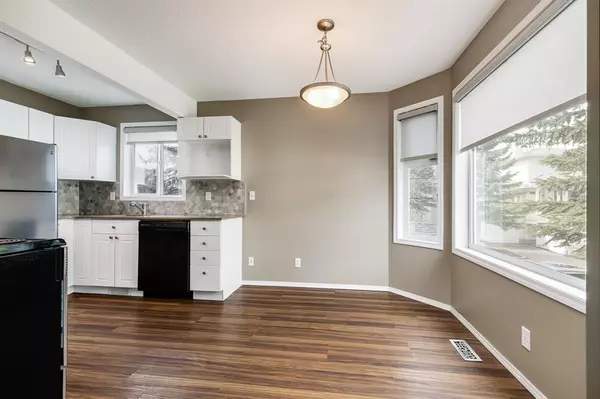For more information regarding the value of a property, please contact us for a free consultation.
567 Edmonton TRL NE #47 Airdrie, AB T4B 2L4
Want to know what your home might be worth? Contact us for a FREE valuation!

Our team is ready to help you sell your home for the highest possible price ASAP
Key Details
Sold Price $335,000
Property Type Townhouse
Sub Type Row/Townhouse
Listing Status Sold
Purchase Type For Sale
Square Footage 1,099 sqft
Price per Sqft $304
Subdivision Edmonton Trail
MLS® Listing ID A2047163
Sold Date 05/19/23
Style 2 Storey
Bedrooms 2
Full Baths 1
Half Baths 1
Condo Fees $309
Originating Board Calgary
Year Built 1997
Annual Tax Amount $1,639
Tax Year 2022
Lot Size 312 Sqft
Acres 0.01
Property Description
Welcome Home! You can't beat this LOCATION, walking distance to schools, restaurants, parks and quick access to highway 2 for commuters. This beautiful townhome is an END unit with tons of windows, perfect to enjoy the view of your treed lot! When you walk in you will notice the open concept kitchen and dining room, complete with recently UPGRADED QUARTZ COUNTERS, TILE BACKSPLASH and WHITE CABINETS. Joined onto the dining area is your SPACIOUS living room, complete with gas FIREPLACE and sliding doors out to your LARGE DECK. Head upstairs to find a flex area, perfect for an office or reading nook. There is a LARGE PRIMARY bedroom with WALK IN CLOSET and also a second good sized bedroom. Across the bedroom is a 4 piece bathroom with recently updated flooring. If you need some more space then head to the unfinished basement, plenty of room to add another bedroom or rec space.
Location
Province AB
County Airdrie
Zoning R2-T
Direction E
Rooms
Basement Full, Unfinished
Interior
Interior Features No Smoking Home, Quartz Counters, Storage, Walk-In Closet(s)
Heating Forced Air, Natural Gas
Cooling None
Flooring Carpet, Laminate
Fireplaces Number 1
Fireplaces Type Gas
Appliance Dishwasher, Dryer, Electric Range, Range Hood, Refrigerator, Washer
Laundry In Basement
Exterior
Garage Single Garage Attached
Garage Spaces 1.0
Garage Description Single Garage Attached
Fence None
Community Features Playground, Schools Nearby, Shopping Nearby
Amenities Available None
Roof Type Asphalt Shingle
Porch Deck, Front Porch
Parking Type Single Garage Attached
Exposure E
Total Parking Spaces 2
Building
Lot Description Many Trees
Foundation Poured Concrete
Architectural Style 2 Storey
Level or Stories Two
Structure Type Vinyl Siding,Wood Frame
Others
HOA Fee Include Common Area Maintenance,Insurance,Maintenance Grounds,Reserve Fund Contributions
Restrictions Easement Registered On Title,Pet Restrictions or Board approval Required,Utility Right Of Way
Tax ID 78817278
Ownership Private
Pets Description Restrictions
Read Less
GET MORE INFORMATION



