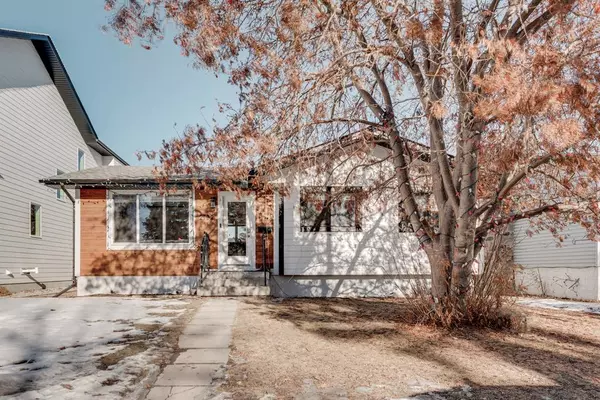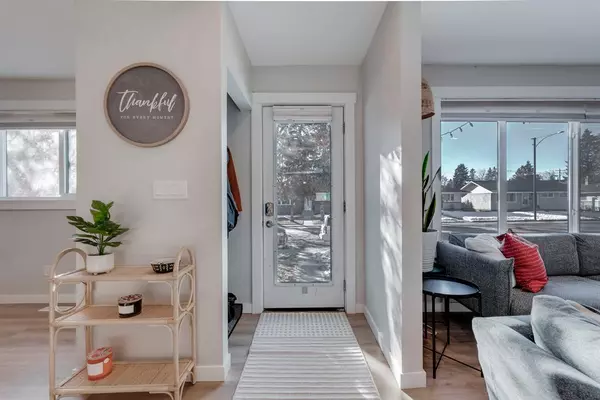For more information regarding the value of a property, please contact us for a free consultation.
2132 54 AVE SW Calgary, AB T3E 1L7
Want to know what your home might be worth? Contact us for a FREE valuation!

Our team is ready to help you sell your home for the highest possible price ASAP
Key Details
Sold Price $725,000
Property Type Single Family Home
Sub Type Detached
Listing Status Sold
Purchase Type For Sale
Square Footage 934 sqft
Price per Sqft $776
Subdivision North Glenmore Park
MLS® Listing ID A2024517
Sold Date 05/19/23
Style Bungalow
Bedrooms 4
Full Baths 2
Originating Board Calgary
Year Built 1966
Annual Tax Amount $3,735
Tax Year 2022
Lot Size 6,092 Sqft
Acres 0.14
Property Description
Imagine a turn key home that you can re-develop or add a potential carriage house legal suite in the future. A secondary suite would be subject to approval and permitting by the city. Presenting a newly renovated 4-bedroom home on a 50X122 RC2 lot in the community of North Glenmore Park. Walking in the front door you are welcomed into a bright open concept living space with a modern white granite kitchen with upgraded appliances and breakfast bar. The home features vinyl plank flooring, barn doors through out and two 5-piece washrooms. The home has new electrical, furnace and hot water on demand as well as a single detached garage with heater that can be used as an extra living space or gym. Enjoy the proximity to the Elbow River Pathways – perfect for the athletes and outdoor enthusiasts in your family. Close to many amenities including Richmond Golf Course, Mount Royal University, Central Memorial High School, Marda Loop shopping district and Rockyview Hospital.
Location
Province AB
County Calgary
Area Cal Zone W
Zoning R-C2
Direction S
Rooms
Basement Finished, Full
Interior
Interior Features Breakfast Bar, Ceiling Fan(s), Closet Organizers, Double Vanity, Granite Counters, Open Floorplan, Tankless Hot Water
Heating Forced Air, Natural Gas
Cooling None
Flooring Vinyl Plank
Appliance Dishwasher, Dryer, Electric Range, Garage Control(s), Microwave Hood Fan, Refrigerator, Washer, Window Coverings
Laundry In Basement
Exterior
Garage Single Garage Detached
Garage Spaces 1.0
Garage Description Single Garage Detached
Fence Fenced
Community Features Golf, Park, Playground, Pool, Schools Nearby
Roof Type Asphalt Shingle
Porch None
Lot Frontage 49.97
Total Parking Spaces 1
Building
Lot Description Back Lane, Back Yard, Level, Rectangular Lot
Foundation Poured Concrete
Architectural Style Bungalow
Level or Stories One
Structure Type Metal Siding ,Wood Frame
Others
Restrictions None Known
Tax ID 76675707
Ownership Private
Read Less
GET MORE INFORMATION



