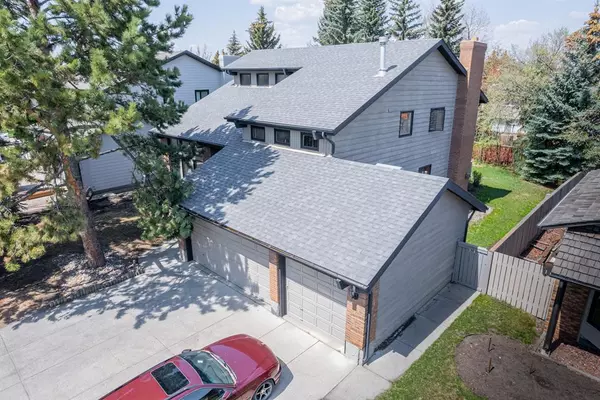For more information regarding the value of a property, please contact us for a free consultation.
143 Canterville RD SW Calgary, AB T2W 4R2
Want to know what your home might be worth? Contact us for a FREE valuation!

Our team is ready to help you sell your home for the highest possible price ASAP
Key Details
Sold Price $835,000
Property Type Single Family Home
Sub Type Detached
Listing Status Sold
Purchase Type For Sale
Square Footage 2,842 sqft
Price per Sqft $293
Subdivision Canyon Meadows
MLS® Listing ID A2048346
Sold Date 05/20/23
Style 2 Storey
Bedrooms 3
Full Baths 3
Half Baths 1
Originating Board Calgary
Year Built 1980
Annual Tax Amount $4,811
Tax Year 2022
Lot Size 8,309 Sqft
Acres 0.19
Property Description
**Open Houses Cancelled** This residence offers a rare opportunity to personalize a home for your Family with over 4000 sqft of livable space. It is located close to schools, a golf course, Fish Creek Prov. Park along with many other greenspaces and pathways and easy access to Tsuut'ina Trail . This home features a two-storey vaulted ceiling with a loft area overlooking a curved stairway leading to the living room and foyer. Another highlight of the main floor is the kitchen and family room areas separate by the dinette that all overlook the backyard surround by mature trees. Beside the loft is the huge master bedroom that accesses a balcony and incl. an extensive ensuite and walk-in closet. There are two sizable second bedrooms on the upper floor and formal dining, office and laundry on the main. The basement includes two large areas available for a variety of uses along with a workshop and bathroom incl. a dry sauna. The 66 ft X 125 ft lot leaves ample room for the triple garage and an enormous deck overlooking a vast flat backyard for the kids to run around. The Estate location along with a home full of natural light and has all the bones to create a great situation to meet the needs of a growing family.
Location
Province AB
County Calgary
Area Cal Zone S
Zoning R-C1
Direction S
Rooms
Basement Finished, Full
Interior
Interior Features Bookcases, Breakfast Bar, Built-in Features, Ceiling Fan(s), Chandelier, Crown Molding, Double Vanity, High Ceilings, Jetted Tub, Kitchen Island, No Animal Home, No Smoking Home, Pantry, Sauna, Skylight(s), Soaking Tub, Storage, Tile Counters, Vaulted Ceiling(s), Walk-In Closet(s), Wood Windows
Heating Mid Efficiency, Forced Air, Natural Gas
Cooling None
Flooring Carpet, Laminate, Linoleum, Tile
Fireplaces Number 1
Fireplaces Type Brick Facing, Family Room, Wood Burning
Appliance Built-In Oven, Dishwasher, Electric Cooktop, Microwave, Refrigerator
Laundry None
Exterior
Garage Concrete Driveway, Front Drive, Garage Door Opener, Insulated, Triple Garage Attached
Garage Spaces 3.0
Garage Description Concrete Driveway, Front Drive, Garage Door Opener, Insulated, Triple Garage Attached
Fence Fenced
Community Features Park, Playground, Schools Nearby, Shopping Nearby, Sidewalks, Street Lights
Roof Type Asphalt Shingle
Porch Balcony(s), Deck
Lot Frontage 65.98
Total Parking Spaces 6
Building
Lot Description Back Yard, Front Yard, Lawn, Level, Many Trees, Rectangular Lot, Treed
Foundation Poured Concrete
Sewer Public Sewer
Water Public
Architectural Style 2 Storey
Level or Stories Two
Structure Type Brick,Cedar,Wood Frame
Others
Restrictions Restrictive Covenant,Utility Right Of Way
Tax ID 76302719
Ownership Private
Read Less
GET MORE INFORMATION



