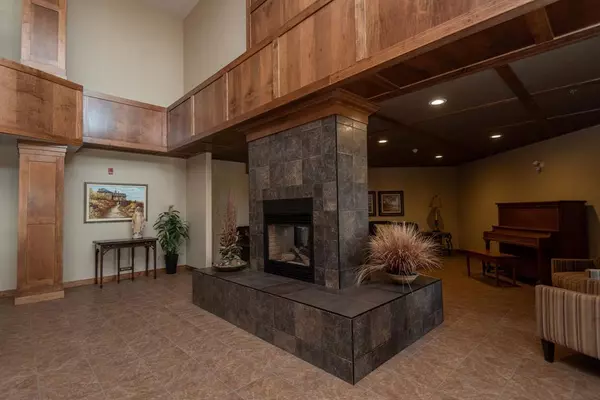For more information regarding the value of a property, please contact us for a free consultation.
5213 61 ST #213 Red Deer, AB T4N 6N5
Want to know what your home might be worth? Contact us for a FREE valuation!

Our team is ready to help you sell your home for the highest possible price ASAP
Key Details
Sold Price $330,000
Property Type Condo
Sub Type Apartment
Listing Status Sold
Purchase Type For Sale
Square Footage 1,139 sqft
Price per Sqft $289
Subdivision Highland Green Estates
MLS® Listing ID A2046224
Sold Date 05/22/23
Style Apartment
Bedrooms 2
Full Baths 2
Condo Fees $490/mo
HOA Fees $490/mo
HOA Y/N 1
Originating Board Central Alberta
Year Built 2009
Annual Tax Amount $2,865
Tax Year 2022
Property Description
Welcome to the VIEWS at St. JOSEPH.......Adult living at its finest! This is a very classy condominium, with all the amenities! Fitness Room, Social (Party)Room, (They meet for Happy Hour often)....Guest suite and all around Beautiful views of the city! This gated community is secure and serene with walking paths and a courtyard to enjoy, close to schools, shopping, parks and much more! UNIT #213 has 2 spacious bedrooms and 2 bathrooms....the ensuite bath is large with an over sized soaker tub to relax in along with a shower. The primary bedroom offers a large walk in closet. The bedrooms are on opposite ends of the unit for extra privacy. As soon as you walk in this condo, you will see the open floor plan with 9' ceilings, this very well kept home has been freshly painted and all new carpets, it offers an "in unit" storage room with newer stackable washer and dryer. The Kitchen counters are Granite with a large Island, a corner pantry and upgraded Kitchen Aid appliances. Underfloor heat and Air conditioning as well! There is another storage unit on the second floor for the extra "stuff". Secure underground parking. A covered patio with gas hook up for a gas BBQ. Pet approval from the board. .
Location
Province AB
County Red Deer
Zoning DC(22)
Direction NW
Interior
Interior Features Central Vacuum, Closet Organizers, Elevator, Granite Counters, High Ceilings, Kitchen Island, Open Floorplan, Pantry, Recreation Facilities, Walk-In Closet(s)
Heating In Floor, Natural Gas
Cooling Central Air
Flooring Carpet, Hardwood, Linoleum
Fireplaces Number 1
Fireplaces Type Electric
Appliance Dishwasher, Microwave Hood Fan, Refrigerator, Stove(s), Washer/Dryer Stacked, Window Coverings
Laundry In Unit
Exterior
Garage Parkade, Titled
Garage Spaces 1.0
Garage Description Parkade, Titled
Fence Fenced
Community Features Gated, Schools Nearby, Shopping Nearby, Sidewalks, Street Lights, Walking/Bike Paths
Amenities Available Elevator(s), Guest Suite, Parking, Party Room, Snow Removal, Storage, Trash, Visitor Parking
Porch Balcony(s)
Parking Type Parkade, Titled
Exposure NW
Total Parking Spaces 1
Building
Story 4
Architectural Style Apartment
Level or Stories Single Level Unit
Structure Type Brick,Stucco
Others
HOA Fee Include Caretaker,Heat,Insurance,Maintenance Grounds,Parking,Professional Management,Reserve Fund Contributions,Security,Sewer,Snow Removal,Trash,Water
Restrictions Adult Living,Pet Restrictions or Board approval Required
Tax ID 75146316
Ownership Private
Pets Description Restrictions
Read Less
GET MORE INFORMATION



