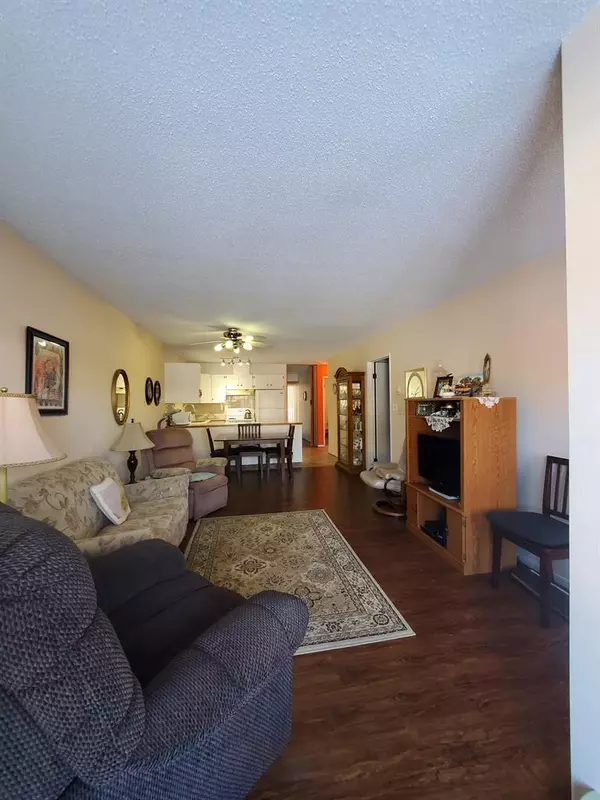For more information regarding the value of a property, please contact us for a free consultation.
4240 46A Avenue Crescent #33 Red Deer, AB T4N 6T9
Want to know what your home might be worth? Contact us for a FREE valuation!

Our team is ready to help you sell your home for the highest possible price ASAP
Key Details
Sold Price $228,000
Property Type Townhouse
Sub Type Row/Townhouse
Listing Status Sold
Purchase Type For Sale
Square Footage 821 sqft
Price per Sqft $277
Subdivision Parkvale
MLS® Listing ID A2034603
Sold Date 05/28/23
Style Townhouse
Bedrooms 2
Full Baths 1
HOA Fees $66/ann
HOA Y/N 1
Originating Board Central Alberta
Year Built 1986
Annual Tax Amount $1,915
Tax Year 2022
Lot Size 2,173 Sqft
Acres 0.05
Property Description
What a gem. The spacious bright home is located in a +55 community. As you enter the light filters through this open concept . An adequate sized living room, with shared dining and kitchen area allows for ample space for entertaining. The U shaped kitchen is bright and cheery, equipped with plenty of cabinets. The bathroom has an updated toilet, as well as a large linen closet. There is a pantry/linen closet outside the primary bedroom, to store your items. The master bedroom is roomy, with a large closet. Window covering is a light blocking shade, for a good nights rest. The second bedroom is also a nice size and has patio doors off the back. This is the high light of everyday, once that door opens, you are amazed at the spectacular view of the park in front of you, filled with mature trees and grass as far as you can see. There are walking and biking paths, an outdoor gym, just 1 minute walk away. As you can see, your private 7'x24' covered deck, overlooking the endless green space, is a perfect place to enjoy your morning coffee in the sunshine. Parkvale area is sought after as it is close to The Golden Circle and Recreation Center (pool/gym), Hospital and medical facilities very close. Minutes to shopping, arena, curling rink, hotel, children's parks and Tim Hortons. There is no condo fee, just a yearly fee of $800.00 for snow removal, and lawn care, making this a home very low maintenance. The single car garage, with a Power lift insulated steel door, is a huge bonus, don't even need to step outside when you are ready to leave, or when you return with your supplies. A few upgrades new asphalt shingles Summer 2022, new Boiler in 2018, Garage door serviced. The sidewalk has epoxy top on it for longevity and appeal. Hose bibs back and front, security motion light in the back, nice features to have. This one level home in a seniors community has all the amenities of the city, but you feel you are in the country, a hard combination to find in any city. It is the ideal home to retire in with ample space, plenty of storage, great location, and very little maintenance. This home is ready to move into. A little piece of gold, right in the middle of the city!
Location
Province AB
County Red Deer
Zoning R3
Direction N
Rooms
Basement None
Interior
Interior Features Ceiling Fan(s), No Animal Home, No Smoking Home, Open Floorplan, Pantry, Storage, Vinyl Windows
Heating Boiler, Hot Water, Natural Gas
Cooling None
Flooring Laminate, Linoleum
Appliance Dishwasher, Electric Stove, Refrigerator, Washer/Dryer, Window Coverings
Laundry Electric Dryer Hookup, Main Level, Washer Hookup
Exterior
Garage Concrete Driveway, Garage Door Opener, Garage Faces Front, Plug-In, Single Garage Attached
Garage Spaces 1.0
Garage Description Concrete Driveway, Garage Door Opener, Garage Faces Front, Plug-In, Single Garage Attached
Fence None
Community Features Other, Park, Shopping Nearby, Sidewalks
Amenities Available Snow Removal
Roof Type Asphalt Shingle
Porch Awning(s), Patio
Lot Frontage 24.7
Parking Type Concrete Driveway, Garage Door Opener, Garage Faces Front, Plug-In, Single Garage Attached
Exposure N
Total Parking Spaces 1
Building
Lot Description Backs on to Park/Green Space, Front Yard, No Neighbours Behind, Treed, Views
Foundation Poured Concrete
Architectural Style Townhouse
Level or Stories One
Structure Type Brick,Stucco
Others
Restrictions Adult Living
Tax ID 75162817
Ownership Private
Read Less
GET MORE INFORMATION



