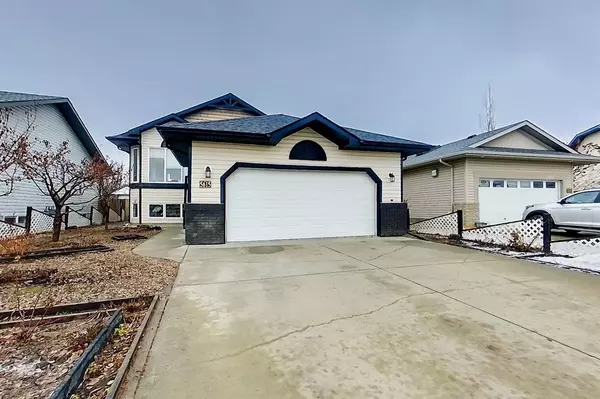For more information regarding the value of a property, please contact us for a free consultation.
5615 49 Street Close Innisfail, AB T4G 1Y7
Want to know what your home might be worth? Contact us for a FREE valuation!

Our team is ready to help you sell your home for the highest possible price ASAP
Key Details
Sold Price $375,000
Property Type Single Family Home
Sub Type Detached
Listing Status Sold
Purchase Type For Sale
Square Footage 1,193 sqft
Price per Sqft $314
Subdivision Madison Park
MLS® Listing ID A2039987
Sold Date 06/01/23
Style Bi-Level
Bedrooms 4
Full Baths 3
Originating Board Central Alberta
Year Built 2005
Annual Tax Amount $2,874
Tax Year 2022
Lot Size 4,950 Sqft
Acres 0.11
Property Description
GREAT FAMILY HOME ~ FULLY FINISHED ~ 4 LARGER BEDROOMS ~ 3 FULL BATHROOMS ~ CLOSE TO WALKING TRAILS, PARKS & LAKE ~ ATTACHED DOUBLE GARAGE ~ OPEN CONCEPT ~ Spacious entry way greets you when you enter this home. The open concept main floor offers you sight lines from the large living room to dining area, all the way to the kitchen. Valuted ceiling and tons of natural light throughout. Kitchen boasts eat up at peninsula, tons of counter space, cabinetry and pantry. The kitchen Leads you out to the back deck with Gas Line for BBQ. The Master Bedroom is very generous in size. It offers you a walk in closet and a 3PC Ensuite. Completing the main floor is another good sized room and a 4PC bathroom. The basement has a large family room thats perfect for hanging out with the family, it has ample amount of space for a play area/games area. 2 large rooms, utility/ laundry room and a 3PC bathroom. Brand New Shingles and just professionally painted top to bottom.
Location
Province AB
County Red Deer County
Zoning R2
Direction S
Rooms
Basement Finished, Full
Interior
Interior Features No Animal Home, Open Floorplan, Pantry, Storage, Vaulted Ceiling(s), Vinyl Windows, Walk-In Closet(s)
Heating Forced Air
Cooling None
Flooring Carpet, Linoleum
Appliance Dishwasher, Dryer, Microwave, Stove(s), Washer, Window Coverings
Laundry In Basement
Exterior
Garage Double Garage Attached, Insulated, Off Street, Parking Pad
Garage Spaces 1.0
Garage Description Double Garage Attached, Insulated, Off Street, Parking Pad
Fence Fenced
Community Features Park, Playground, Schools Nearby, Sidewalks, Street Lights
Roof Type Asphalt Shingle
Porch Deck
Lot Frontage 45.0
Parking Type Double Garage Attached, Insulated, Off Street, Parking Pad
Total Parking Spaces 2
Building
Lot Description Back Lane, Back Yard, Cul-De-Sac, Fruit Trees/Shrub(s), Rectangular Lot
Foundation Poured Concrete
Architectural Style Bi-Level
Level or Stories Bi-Level
Structure Type Other,Vinyl Siding,Wood Frame
Others
Restrictions None Known
Tax ID 56532383
Ownership Private
Read Less
GET MORE INFORMATION



