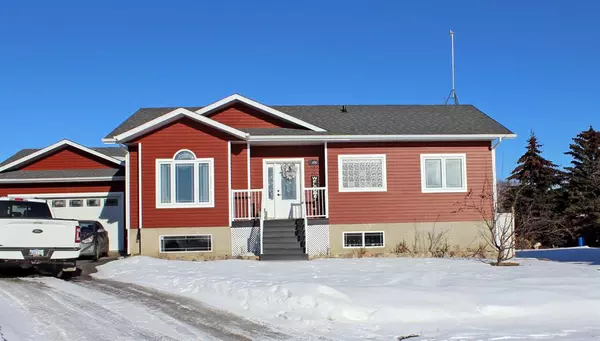For more information regarding the value of a property, please contact us for a free consultation.
436 6 AVE Elnora, AB T0M 0Y0
Want to know what your home might be worth? Contact us for a FREE valuation!

Our team is ready to help you sell your home for the highest possible price ASAP
Key Details
Sold Price $325,000
Property Type Single Family Home
Sub Type Detached
Listing Status Sold
Purchase Type For Sale
Square Footage 1,323 sqft
Price per Sqft $245
MLS® Listing ID A2031993
Sold Date 06/01/23
Style Bungalow
Bedrooms 5
Full Baths 3
Originating Board Central Alberta
Year Built 2007
Annual Tax Amount $4,064
Tax Year 2022
Lot Size 0.350 Acres
Acres 0.35
Property Description
PERFECT LOCATION for a family home is located on a quiet crescent in the village of Elnora. Enjoy the stunning flower beds and front landscaping, and of course the bright, friendly country-red exterior. This home has curb appeal to spare! Beautiful sunset views from the open concept living area include glimpses of the MOUNTAINS on a clear day. Enjoy the little POND PARK across the street where you can pass time watching baby geese arrive in the spring and skating in the winter! This incredible family home has been lovingly cared for - and is waiting for its new family. The main floor boasts 9' ceilings and a spacious open concept kitchen/dining/living room area with tons of natural light. Down the hall is the primary bedroom with WALK IN CLOSET & bright, spacious ensuite - complete with soaker tub & shower. Two more good-sized bedrooms, a 4 pc. bathroom and MAIN FLOOR LAUNDRY complete this level. Over 2600 sq ft of total living space including the fully finisher WALKOUT BASEMENT (complete with IN-FLOOR HEAT) featuring a huge family room, two additional bedrooms, a 3 pc bathroom plus a third office/den/bedroom with a door that opens into the sprawling backyard. The attached HEATED 24x28 GARAGE also has in-floor heat, and beside it is RV PARKING, and a storage shed. The fully fenced and landscaped backyard features a unique multi-tiered design with beautiful hand-made rock retaining walls, a large patio/fire pit area, and a spacious deck for entertaining, not to mention all the yard space still left to utilize in this generous .35 ACRE pie lot.
Location
Province AB
County Red Deer County
Zoning R1
Direction SW
Rooms
Basement Finished, Walk-Out
Interior
Interior Features Ceiling Fan(s)
Heating In Floor, Forced Air, Hot Water, Natural Gas
Cooling Central Air
Flooring Carpet, Laminate, Linoleum
Appliance Dishwasher, Electric Stove, Microwave Hood Fan, Refrigerator, Washer/Dryer
Laundry Main Level
Exterior
Garage Double Garage Attached, Garage Door Opener, Heated Garage
Garage Spaces 2.0
Garage Description Double Garage Attached, Garage Door Opener, Heated Garage
Fence Fenced
Community Features Schools Nearby
Roof Type Asphalt Shingle
Porch Deck
Lot Frontage 40.0
Parking Type Double Garage Attached, Garage Door Opener, Heated Garage
Total Parking Spaces 5
Building
Lot Description Backs on to Park/Green Space
Foundation Poured Concrete
Sewer Public Sewer
Water Public
Architectural Style Bungalow
Level or Stories One
Structure Type Vinyl Siding
Others
Restrictions None Known
Tax ID 57243238
Ownership Private
Read Less
GET MORE INFORMATION



