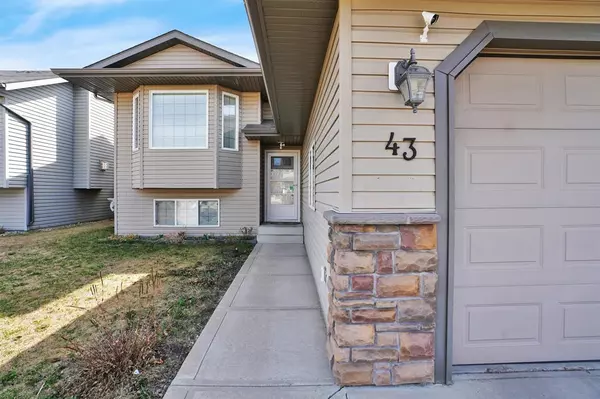For more information regarding the value of a property, please contact us for a free consultation.
43 Adamson AVE Red Deer, AB T4R 3L2
Want to know what your home might be worth? Contact us for a FREE valuation!

Our team is ready to help you sell your home for the highest possible price ASAP
Key Details
Sold Price $402,500
Property Type Single Family Home
Sub Type Detached
Listing Status Sold
Purchase Type For Sale
Square Footage 1,279 sqft
Price per Sqft $314
Subdivision Aspen Ridge
MLS® Listing ID A2045014
Sold Date 06/01/23
Style Bi-Level
Bedrooms 5
Full Baths 3
Originating Board Central Alberta
Year Built 2005
Annual Tax Amount $3,464
Tax Year 2022
Lot Size 5,433 Sqft
Acres 0.12
Property Description
Family sized 5 bedroom bi-level in desirable Anders location! Room to grow in this fully finished home with durable vinyl plank flooring both upstairs & down. Well designed kitchen with center island, stainless steel appliances & lots of counter space. Large dining table space is perfect for families & there is a pantry for extra storage needs. There are 3 bedrooms on the main floor with a large 4 piece bathroom & the master ensuite has separate shower & tub with tile surround. The basement has vinyl plank flooring with operating infloor heat, 2 massive sized bedrooms, a 4 piece bathroom & family room with separate media room to enjoy. Backyard has large upper deck with gas for bbq & lower level deck with a gazebo that is included. Great location, close to shopping, walking paths, schools & Collicutt.
Location
Province AB
County Red Deer
Zoning R1
Direction W
Rooms
Basement Finished, Full
Interior
Interior Features Kitchen Island, No Smoking Home, Pantry
Heating Forced Air
Cooling Central Air
Flooring Vinyl Plank
Appliance Dishwasher, Microwave Hood Fan, Range, Satellite TV Dish, Washer/Dryer, Window Coverings
Laundry Lower Level
Exterior
Garage Double Garage Attached
Garage Spaces 2.0
Garage Description Double Garage Attached
Fence Fenced
Community Features None
Roof Type Asphalt Shingle
Porch Deck, Pergola
Lot Frontage 48.0
Parking Type Double Garage Attached
Total Parking Spaces 2
Building
Lot Description Back Lane
Foundation Poured Concrete
Architectural Style Bi-Level
Level or Stories Bi-Level
Structure Type Brick,Concrete,Vinyl Siding,Wood Frame
Others
Restrictions None Known
Tax ID 75132459
Ownership Private
Read Less
GET MORE INFORMATION



