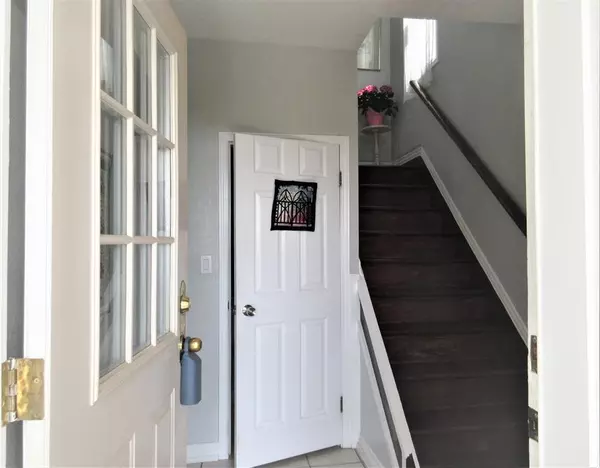For more information regarding the value of a property, please contact us for a free consultation.
4 Howarth Street Close Red Deer, AB T4N 5N7
Want to know what your home might be worth? Contact us for a FREE valuation!

Our team is ready to help you sell your home for the highest possible price ASAP
Key Details
Sold Price $350,000
Property Type Single Family Home
Sub Type Detached
Listing Status Sold
Purchase Type For Sale
Square Footage 1,867 sqft
Price per Sqft $187
Subdivision Highland Green
MLS® Listing ID A2051717
Sold Date 06/05/23
Style 2 Storey
Bedrooms 4
Full Baths 3
Originating Board Central Alberta
Year Built 1912
Annual Tax Amount $2,694
Tax Year 2023
Lot Size 6,239 Sqft
Acres 0.14
Lot Dimensions 50 x 123 x 50 x 125
Property Description
One of Red Deer's better kept secrets is the majestic view of Red Deer from the privacy of this full length balcony, or from the peaceful solarium just inside! This upgraded, 1912 character home - steeped in history and charm, is impressively perched at the end of a dead end close, and where a paved, city biking path begins! A cozy, covered deck greets you, then through the front door, is the large living room, which sometimes functions like two different rooms. The dining room is massive, with stained glass, bay windows and a built in china cabinet, and the spacious kitchen boasts plenty of cabinets and counter space as well as a substantial island. Also, the tall ceilings and large windows accentuate that bright and open main floor feeling. Upstairs are three bedrooms, an extra large bathroom featuring a separate shower and jet tub, plus a charming sunroom with a garden door to the south facing balcony overlooking the City of Red Deer below. The basement is developed with a huge bedroom, 3 piece bath, laundry and a large rec room. There's hardly anything in the home that hasn't been upgraded or replaced: windows, flooring, bathrooms, appliances, plumbing, electrical, shingles, etc. etc. The mature yard is fenced, beautifully landscaped with oodles of perennials, and has a modest garden spot. Don't forget the double garage with attached workshop and adjoining home office/studio, plus the RV gate. This is indeed, a special home with a view!
Location
Province AB
County Red Deer
Zoning R1
Direction S
Rooms
Basement Finished, Full
Interior
Interior Features High Ceilings, Jetted Tub, No Smoking Home, Vinyl Windows
Heating High Efficiency, Forced Air, Natural Gas
Cooling None
Flooring Carpet, Ceramic Tile, Laminate
Appliance Dishwasher, Electric Stove, Garage Control(s), Microwave Hood Fan, Refrigerator, Washer/Dryer
Laundry In Basement
Exterior
Garage Alley Access, Double Garage Detached, Garage Door Opener, RV Access/Parking
Garage Spaces 2.0
Garage Description Alley Access, Double Garage Detached, Garage Door Opener, RV Access/Parking
Fence Fenced
Community Features Schools Nearby, Walking/Bike Paths
Roof Type Asphalt Shingle
Porch Balcony(s), Front Porch
Lot Frontage 50.6
Parking Type Alley Access, Double Garage Detached, Garage Door Opener, RV Access/Parking
Exposure S
Total Parking Spaces 2
Building
Lot Description Cul-De-Sac, Landscaped, Views
Foundation Block
Architectural Style 2 Storey
Level or Stories Two
Structure Type Stucco
Others
Restrictions Encroachment
Tax ID 75116741
Ownership Private
Read Less
GET MORE INFORMATION



